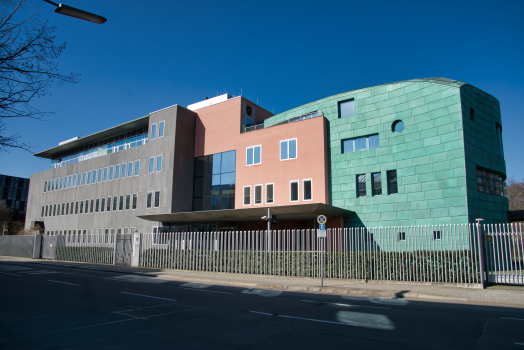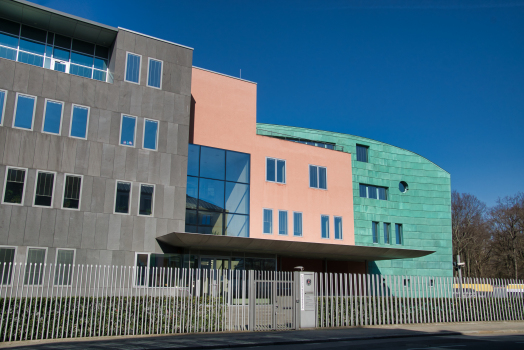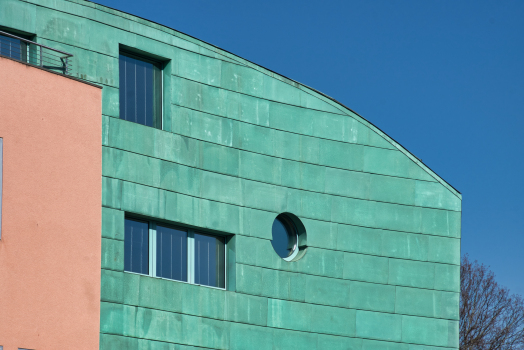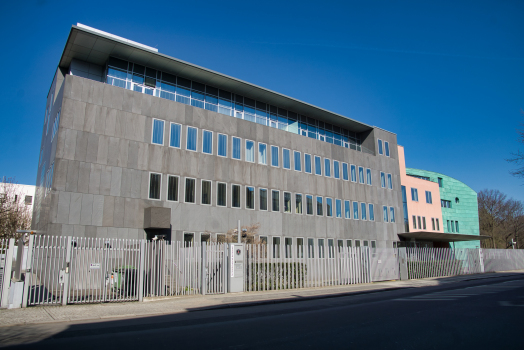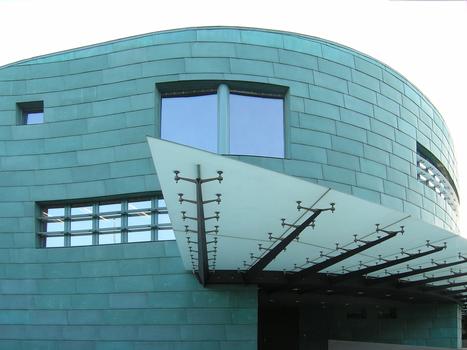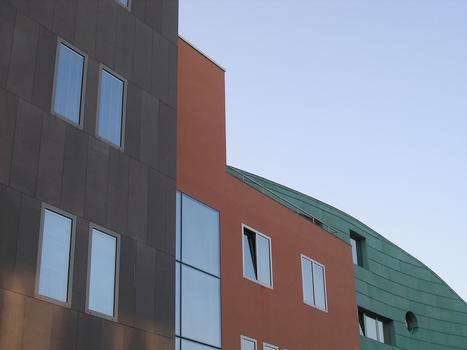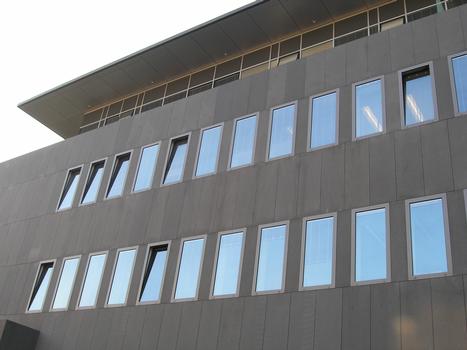General Information
Project Type
| Function / usage: |
Embassy |
|---|
Location
| Location: |
Berlin-Tiergarten, Mitte, Berlin, Germany |
|---|---|
| Address: | Tiergartenstraße 12-14 / Stauffenbergstraße 1-4 |
| Coordinates: | 52° 30' 34.37" N 13° 21' 49.66" E |
Technical Information
Dimensions
| site area | 3 698 m² | |
| building area | 1 931 m² | |
| gross floor area | 7 335 m² |
Cost
| cost of construction | ca. Euro 16 500 000 |
Materials
| roof |
TECU® Patina
|
|---|---|
| façade |
TECU® Patina
|
Case Studies and Applied Products
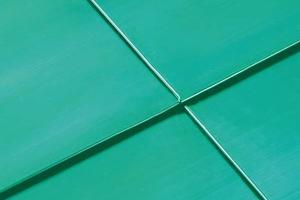
TECU® Patina
Using a specially developed industrial process, TECU® copper sheets are patinated green on one side.
[more]The Architecture of the Austrian Embassy in Berlin
Hans Hollein's stylish, fragmentary rebuild of the Austrian Embassy marks a truly impressive entrée to Berlin's emerging embassy quarter in the Tiergarten district. The new embassy is just 10 buildings north of Austria's former representative location, which was set in a row of bourgeois mansions in the Bendlerstrasse and destroyed in World War II. "Today's architecture speaks" as Hollein says "in structures that are geometrically rectangular and organically related to the surrounding landscape and point forward into the next millennium." For Austria and its Chancellor, who has himself demonstrated a keen interest in architecture, the Berlin embassy is one of the country's most important overseas representations, and as such should present, in the words of Austrian President Thomas Klestil, "a new and open-minded Austria".
Rather than treating each spatial function in the same manner, Hollein decided on creating absolute effects from completely organic forms, embodied in a pre-patinated green copper skin. Residential and office areas are linked by tension-loaded axes running along the sectors in which people move from one part of the building to the next. These are continued in the ambassador's living quarters, and are contrasted by a sparingly designed suite of consular offices. The unique urban composition achieves the invaluable side-effect of protecting its garden from the busy Tiergartenstrasse by a flanking wing of the building, thus providing greater security - a very important aspect in every embassy building.
With works such as the Retti Candle Shop (1965) and the Schullin jeweler's shops in Vienna (1974/82), the interior decoration of the American Embassy in Moscow (1974), the Vienna headquarters of the Austrian Transport Department (1978) and a Vienna elementary school (Köhlergasse, 1990), designed at the end of the 70s, Hollein became a forerunner and prominent guru of post-modern architecture in the mid-1970s. At 33 years of age, he was appointed to the Academy of Arts in Düsseldorf, and for 25 years he has taught art at the University of Applied Arts in Vienna. In 1962, when criticism of functionalism had just begun, Hans Hollein, in his significant speech "Back to Architecture", asserted that "people's need to make material creations that have transcending meaning" should not be disregarded.
Hans Hollein's moving, imaginative and colorful architecture, leaning more on Scharoun than Berlin Neo-Historicism, does not follow the style rules prescribed by the Senate. Quite astonishing, given that round corners are regarded as suspect in Berlin, despite the contributions of Erich Mendelsohn and the Luckhardt brothers. Only in the street-side facade of the consulate's truly classical architecture does Hollein incorporate the styles of Schinkel and Stüler. The green copper embassy on Tiergartenstrasse is a paraphrase of the organic architecture of Finsterlin, Häring and, most of all, of Scharoun.
Berlin, city of collages, repeatedly experiences calls for architectural conformity - to adhere to the established standards of post-modern structuring, or then back again to the precepts of the neo-historical. Monumentality, however, can hardly be an architectural priority in the very area of town in which Albert Speer rigorously pursued its residents and Jews in 1937, even if the Tiergarten would now seem to be irreversibly dedicated to the location of diplomatic services. The beginning and the end of the collection of embassies stretching from between the Potsdamer Platz and the Tiergarten Triangle (Embassies of the Nordic countries) form an ensemble of free shapes molded in the same material: a coincidence not without its own allure and deeper meaning.
Hollein used a successful creation from his museums in Frankfurt (1991) and Mönchengladbach (1982) to shape the composition of all three buildings in the Tiergarten. His angled openings form a labyrinth of rooms, each room accessible from several different entryways. Despite their functional independence, the embassy, consulate and residence are so closely interlocked by their foyers and walkways that one always has the choice of two different paths. The paths are not always in one storey: they may wind through complex interlocked spaces linked vertically by steps and staircases. The urban atmosphere created in the building interior ties into the architectural intention of creating a building that is at once a path and a place. The superpositioning of orthogonal and rounded room sequences and openings at different levels in the interior - open vistas, transition zones and rows of rooms - produce an impressively urban density and intensity.
In comparison to the formality of many other embassies, the new diplomatic quarter, with its material-intensive, complex assembly of components, is very melodious - even erotic. From the glassy upper eyelash-like windows to the representative right-of-way created by the elliptical copper link to the Tiergartenstrasse, from the effectively staged "receiving line" complete with a central daylight hall, great room and gallery to the reception and private rooms of the residence, visitors are always wanting to see and touch more than is permitted. The pre-patinated, green finned sweep, superimposed over the ellipse of the representational portion of the embassy, carries the viewer's eye from the ambassador's two-storey office off in the direction of the Tiergarten.
Hollein's dynamic and multi-layered design is partly due to the competition requirements of the Senate, who especially wanted the embassy to fit the specific conditions of the location. Until the 1930's, the corner of the new embassy estate used to be located in a traditional, wealthy suburban mansion and resort district. The estate was last occupied by a garden centre and a restaurant with its own carousel. At the time of the competition - one of the first for embassy designs in Berlin - the designs of the neighboring structures were not yet known, which is why the architect still has trouble understanding why the urban requirements specified by the Senate do not seem to have had any influence on neighboring projects.
The sweeping body of the building facing the Tiergartenstrasse, with its flight of individual rooms, radiates openness, hospitality, dignity and elegance rather than officialdom and authority. "[The embassy's] multi-layered design incorporates the best of Austria's architectural heritage in the modern period. Melodious emotional movements of the copper-covered main structure are a part of the sensual tradition of Vienna's psychology and the sensitivity to materials is reminiscent of the nation's great artisan tradition" (Michael Mönninger). The focal points of the pre-patinated copper ellipses, which visually signal the entryway, are symbols of the mythification of the modern age: on one side is a modern metropolis, on the other a mystical experience of the typified and the traditional, turning architecture into an extension of the senses.
Participants
-
Atelier Hollein
- Hans Hollein (architect)
Relevant Web Sites
Relevant Publications
- Österreichische Botschaft Berlin. Stadtwandelverlag, Berlin (Germany), pp. 22.
- About this
data sheet - Structure-ID
20005219 - Published on:
20/09/2002 - Last updated on:
21/08/2021

