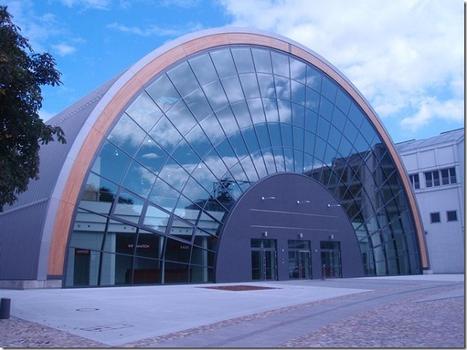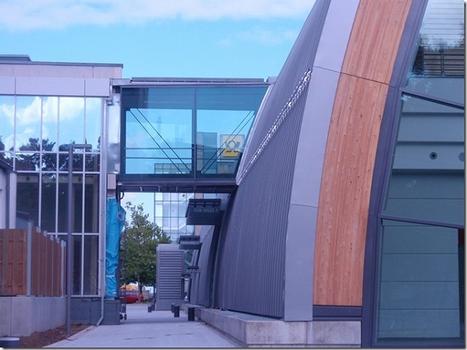General Information
| Completion: | 2010 |
|---|---|
| Status: | in use |
Project Type
| Function / usage: |
Exhibition hall |
|---|---|
| Structure: |
Arch-supported roof structure |
Location
| Location: |
Bielefeld, North Rhine-Westphalia, Germany |
|---|---|
| Address: | Willy-Brandt-Platz |
| Replaces: |
Brücke Stadthalle-Hotel Bielefelder Hof (1990)
|
| Connects to: |
Stadthalle Bielefeld (1990)
|
| Coordinates: | 52° 1' 44" N 8° 32' 5" E |
Technical Information
Dimensions
| width | 40 m | |
| height | 22 m | |
| length | 90 m | |
| on-center distance between girders | 5 m | |
| interior height | max. 19.5 m |
Materials
| arches |
glued laminated timber (glulam)
|
|---|
Participants
Architecture
Relevant Web Sites
There currently are no relevant websites listed.
- About this
data sheet - Structure-ID
20063729 - Published on:
31/08/2012 - Last updated on:
30/07/2014





