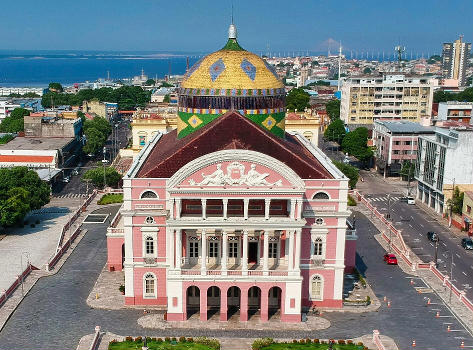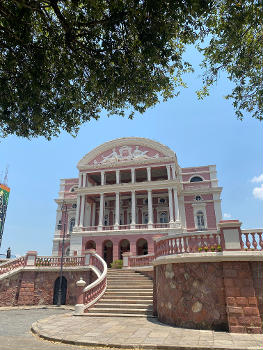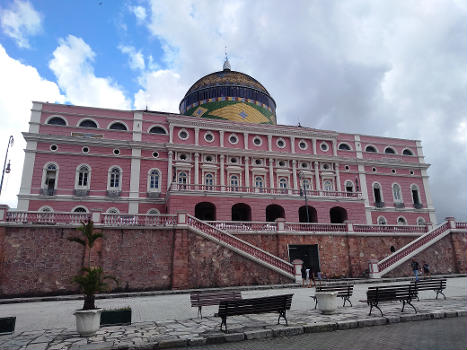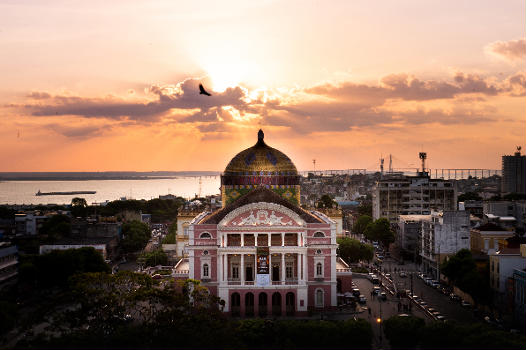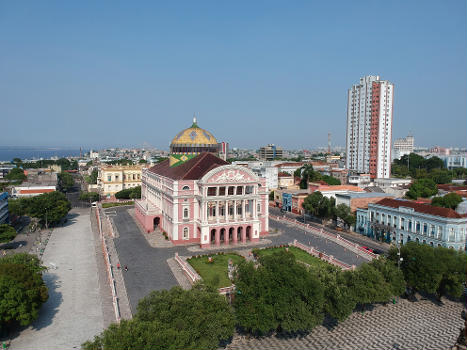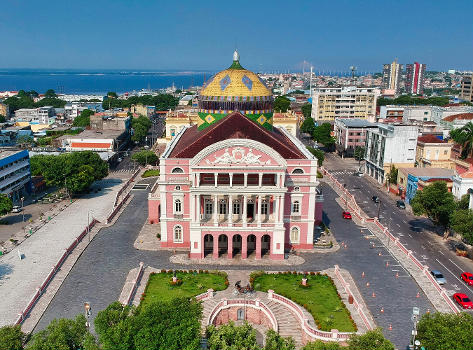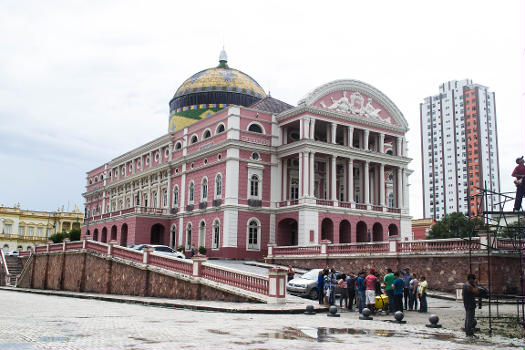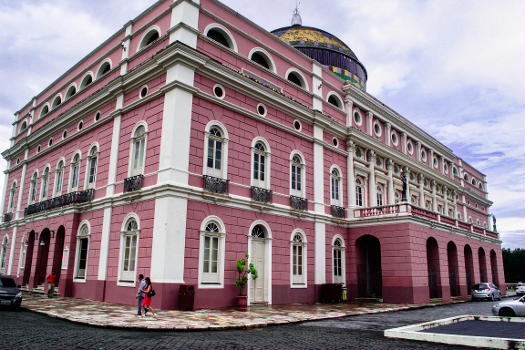General Information
| Name in local language: | Teatro Amazonas |
|---|---|
| Beginning of works: | 1884 |
| Completion: | 31 December 1896 |
| Status: | in use |
Project Type
| Function / usage: |
Opera house |
|---|---|
| Architectural style: |
Neo-Renaissance |
| Structure: |
Dome |
Awards and Distinctions
| 1966 |
for registered users |
|---|
Location
| Location: |
Manaus, Amazonas, Brazil |
|---|---|
| Address: | Avenida Eduardo Ribeiro, 659 |
| Coordinates: | 3° 7' 49.01" S 60° 1' 23.88" W |
Technical Information
Dimensions
| width | 68.70 m | |
| length | 124.50 m | |
| number of floors (above ground) | 3 | |
| seats | 701 |
Materials
| dome |
steel
|
|---|
Excerpt from Wikipedia
The Amazon Theatre (Portuguese:Teatro Amazonas) is an opera house located in Manaus, in the heart of the Amazon rainforest in Brazil. It is the location of the annual Festival Amazonas de Ópera (Amazonas Opera Festival) and the home of the Amazonas Philharmonic Orchestra which regularly rehearses and performs at the Amazon Theater along with choirs, musical concerts and other performances.
It was chosen by Vogue magazine as one of the most beautiful opera houses in the world.
History
The Amazonas Theatre was built during the Belle Époque at a time when fortunes were made in the rubber boom. Construction of the Amazon Theatre was first proposed in 1881 by a member of the local House of Representatives, Antonio Jose Fernandes Júnior, who envisioned a "jewel" in the heart of the Amazon rainforest.
In 1882, the State legislature approved some limited financing, but this was considered insufficient. Later that year, the president of the Province, José Lustosa Paranaguá, approved a larger budget and initiated a competition for the presentation of plans. The chosen project was made by the Gabinete Português de Engenharia e Arquitectura, an engineering and architecture office from Lisbon. By 1884, construction was ready to begin under the Italian architect Celestial Sacardim. Work proceeded slowly over the following fifteen years with some stops and restarts from 1885 to 1892.
By 1895, when the masonry work and exterior were completed, the decoration of the interior and the installation of electric lighting could begin more rapidly. The theatre was inaugurated on December 31, 1896, with the first performance occurring on January 7, 1897, with the Italian opera, La Gioconda, by Amilcare Ponchielli.
Architecture and style
The theatre's architectural style is considered typically Renaissance Revival. The roofing tiles were imported from Alsace, the steel walls from Glasgow, Scotland and the Carrara marble for the stairs, statues and columns, from Italy. The dome is covered with 36,000 decorated ceramic tiles painted in the colors of the national flag of Brazil. The interior furnishing came from France in the Louis Quinze style. Italian artist Domenico de Angelis the Younger painted the panels that decorate the ceilings of the auditorium and of the audience chamber. The curtain, with its painting "Meeting of the Waters", was originally created in Paris by Crispim do Amaral. The theatre's 198 chandeliers were imported from Italy, including 32 of Murano glass.
Internal Structure
- Show room: Has the ability to seat 701 people, its distribution of posts is given in the following way, ground floor with 266 seats, cabins with 100 seats distributed, 1st floor with 110 seats distributed in cabins, 2nd floor with 125 seats distributed in 25 cabins, 3rd floor with 100 seats distributed in 20 cabins.
- Principal Stage of Presentation: Owns 10.50 metres wide, 6.40 meters high and 11.97 meters deep, the principal stage has 14 meters high, the total area is 123.29 square meters.
- Part of the Orchestra: Height: 2 m; Width: 6 ' 11; Length: 7 m.
Text imported from Wikipedia article "Amazon Theatre" and modified on July 23, 2019 according to the CC-BY-SA 4.0 International license.
Participants
Relevant Web Sites
- About this
data sheet - Structure-ID
20028823 - Published on:
03/07/2007 - Last updated on:
28/05/2024

