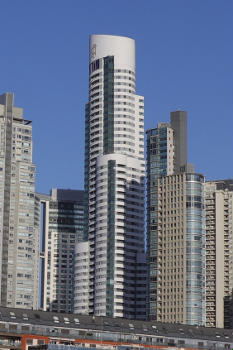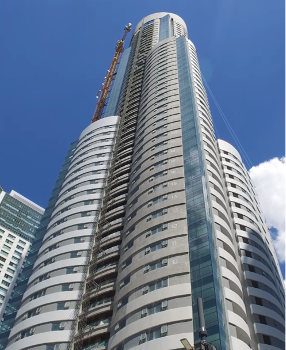General Information
Project Type
| Function / usage: |
Residential building |
|---|---|
| Material: |
Concrete structure |
Location
| Location: |
Buenos Aires, Buenos Aires, Argentina |
|---|---|
| Address: | Azucena Villaflor 559 |
| Coordinates: | 34° 36' 43.95" S 58° 21' 36.94" W |
Technical Information
Dimensions
| number of floors (above ground) | 55 |
Materials
| building structure |
reinforced concrete
|
|---|
Excerpt from Wikipedia
The Alvear Tower is a residential and hotel skyscraper on Azucena Villaflor Avenue, east of Dock Two in the upscale Puerto Madero section of Buenos Aires. The skyscraper is the tallest building in Argentina.
A mixed-use development, the 54-story, 70,000 m² (753,000 sq ft) building includes 175 condominiums totalling 34,000 m² (366,000 sq ft), as well as a five star hotel. The building's residential floor plans are notable for their variety—ranging from 100 m (330 ft) to 500 m (1,600 ft)—, as well as their 3.3 m (11 ft) ceilings.
Construction
Development took place on a 7,000 m² (75,300 sq ft) lot sold by Grupo Château (the local builders of the neighboring Château Puerto Madero Residence) for US$35 million to Madrid-based developer Rayet for the construction of the Hotel Único Buenos Aires. Originally scheduled to open at the end of 2010, the Hotel Único project was canceled. Rayet sold the lot to Anglo-Argentine developer, David Sutton, the proprietor of the Alvear Palace Hotel, on 5 March 2010.
The construction of the Alvear Tower started in March 2012 and was completed in 2017. The skyscraper is budgeted at US$130 million.
Text imported from Wikipedia article "Alvear Tower" and modified on August 15, 2024 according to the CC-BY-SA 4.0 International license.
Participants
Currently there is no information available about persons or companies having participated in this project.
Relevant Web Sites
- About this
data sheet - Structure-ID
20088744 - Published on:
19/06/2024 - Last updated on:
28/07/2024






