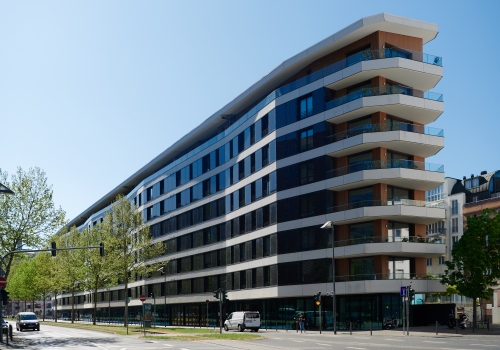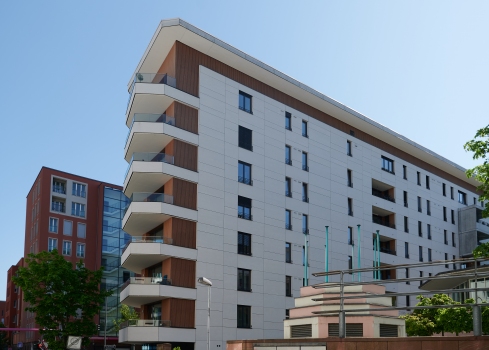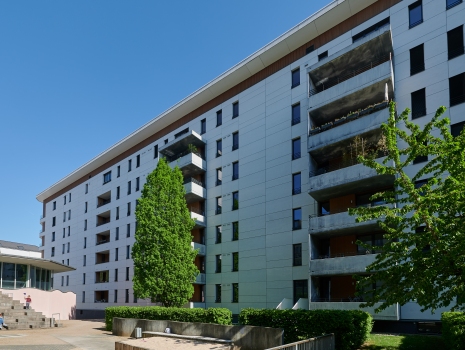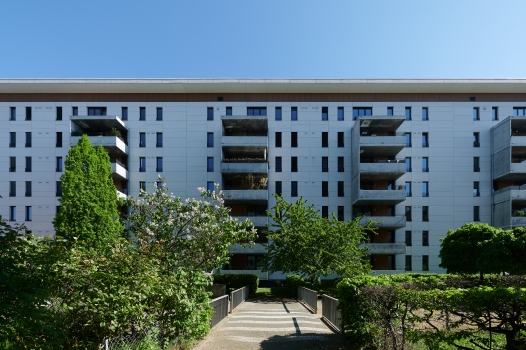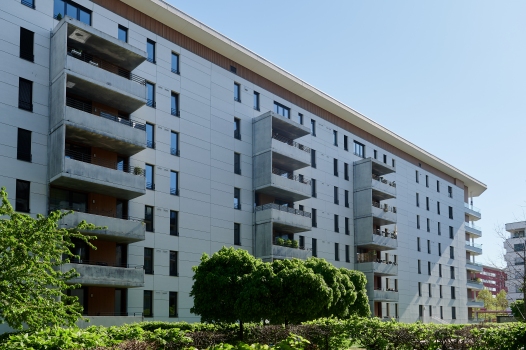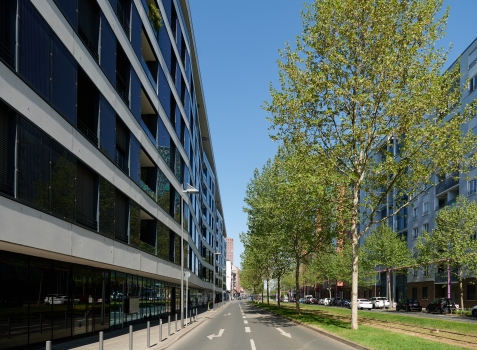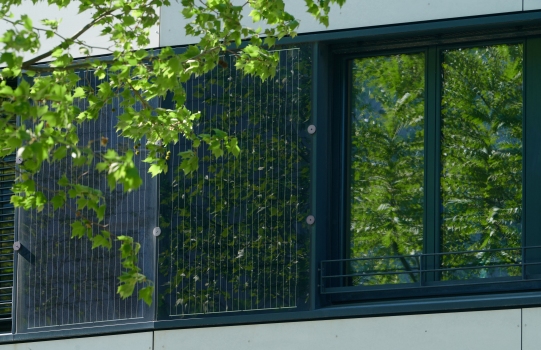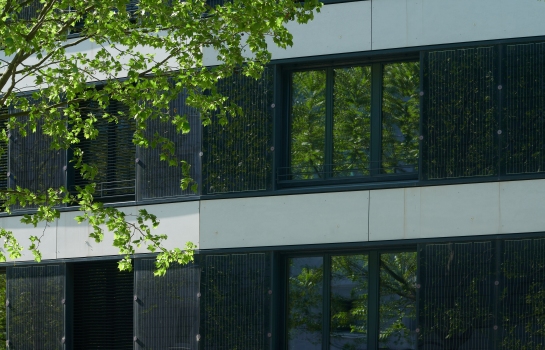General Information
Project Type
| Function / usage: |
Apartment building |
|---|---|
| Material: |
Reinforced concrete structure |
| Energy efficiency: |
for registered users |
Awards and Distinctions
| 2016 |
shortlisted
for registered users |
|---|
Location
| Location: |
Frankfurt, Hesse, Germany |
|---|---|
| Address: | Speicherstraße 20-26 |
| Coordinates: | 50° 6' 3.85" N 8° 39' 41.19" E |
Technical Information
Dimensions
| width | 9 m | |
| length | 150 m | |
| number of floors (above ground) | 8 | |
| number of apartments | 74 |
Materials
| building structure |
reinforced concrete
|
|---|---|
| walls |
wood
masonry |
Participants
Owner
Architecture (design)
Architecture (detailed design)
Structural engineering
Building services engineering
Relevant Web Sites
Relevant Publications
- (2016): Schlank und effizient - Das Aktiv-Stadthaus in Frankfurt. In: (2016): Ingenieurbaukunst 2017. Ernst & Sohn, Berlin (Germany), ISBN 9783433031674, pp. 80-87.
- About this
data sheet - Structure-ID
20073101 - Published on:
07/07/2017 - Last updated on:
28/04/2020

