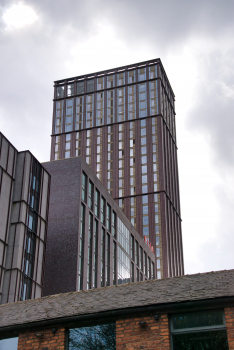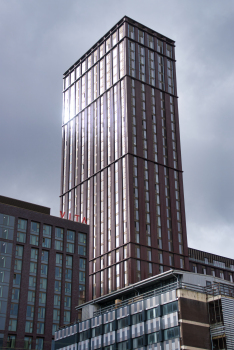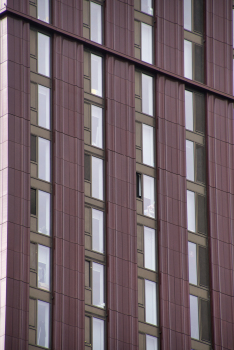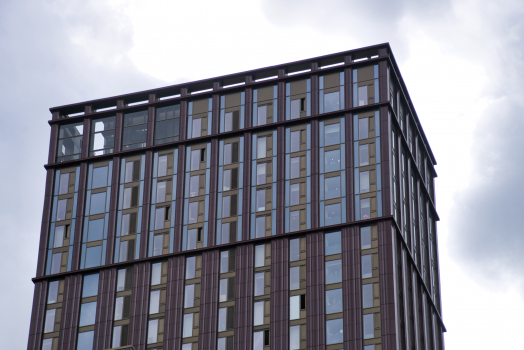General Information
| Completion: | 2020 |
|---|---|
| Status: | in use |
Project Type
| Function / usage: |
Apartment building |
|---|
Location
| Location: |
Manchester, Greater Manchester, North West England, England, United Kingdom |
|---|---|
| Part of: | |
| Coordinates: | 53° 28' 24.63" N 2° 14' 19.51" W |
Technical Information
Dimensions
| height | 116 m | |
| number of floors (above ground) | 36 |
Excerpt from Wikipedia
Affinity Living Circle Square is a 116 m (381 ft) tall, 36-storey residential skyscraper in Manchester, England. The building is part of the Circle Square development area of the city centre on Oxford Road, consisting of commercial buildings, student residential, private rented residential, retail and leisure space.
It was designed by Feilden Clegg Bradley Studios and as of February 2024 is the 13th-tallest building in Greater Manchester.
History
Planning
The planning application was submitted to Manchester City Council in April 2016 for 411 apartments in one part 17-storey, part 36-storey tower, 266 apartments within one 17-storey tower, two office towers of 18- and 14-storeys, and a 10-storey car park with more than 1,000 spaces.
Planning approval was obtained in June 2016.
Construction
Construction of Affinity Living Circle Square commenced in 2018 and was completed in 2021.
Text imported from Wikipedia article "Affinity Living Circle Square" and modified on April 23, 2024 according to the CC-BY-SA 4.0 International license.
Participants
Relevant Web Sites
- About this
data sheet - Structure-ID
20088317 - Published on:
19/04/2024 - Last updated on:
19/04/2024








