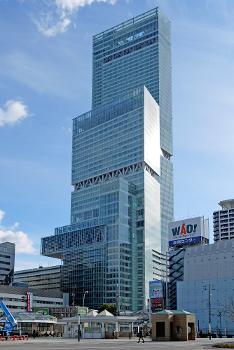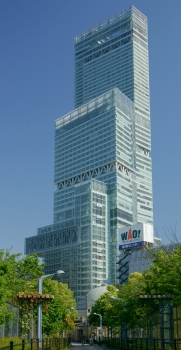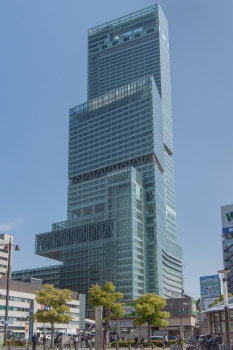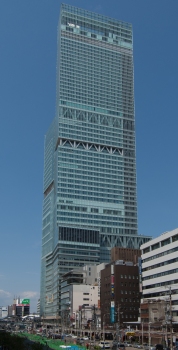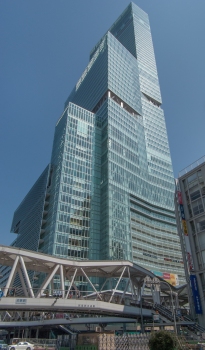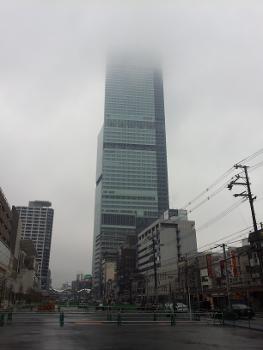General Information
| Other name(s): | Abenobashi Terminal Building Tower |
|---|---|
| Beginning of works: | 2010 |
| Completion: | 7 March 2014 |
| Status: | in use |
Project Type
| Function / usage: |
Hotel Department store Office building |
|---|
Awards and Distinctions
| 2015 |
finalist
for registered users |
|---|
Location
Technical Information
Dimensions
| height | 300 m | |
| number of floors (above ground) | 60 | |
| number of floors (below ground) | 5 | |
| gross floor area | 211 900.97 m² | |
| number of parking spaces | 180 |
Participants
Architecture
Architecture (design)
Co-contractor
Relevant Web Sites
Relevant Publications
- (2015): Infra-void-structure integrates design, function and environment at ABENO HARUKAS, the tallest building in Japan. Presented at: IABSE Conference: Elegance in structures, Nara, Japan, 13-15 May 2015, pp. 176-177.
- About this
data sheet - Structure-ID
20079241 - Published on:
08/04/2020 - Last updated on:
21/05/2023

