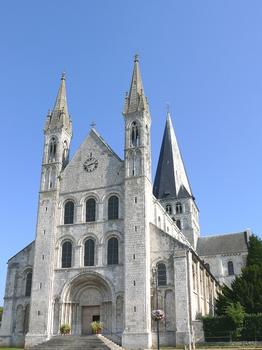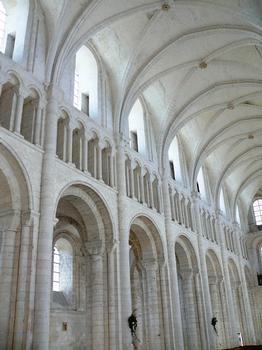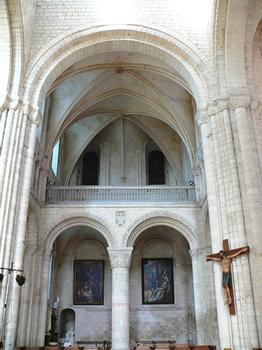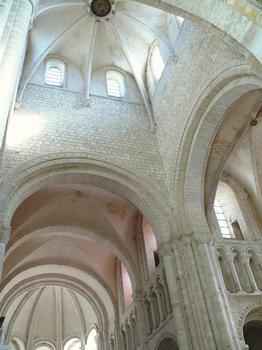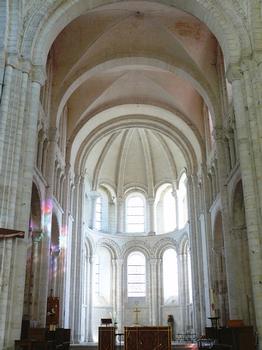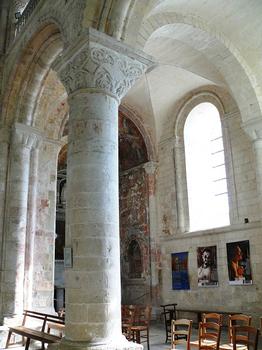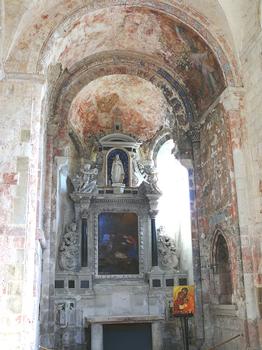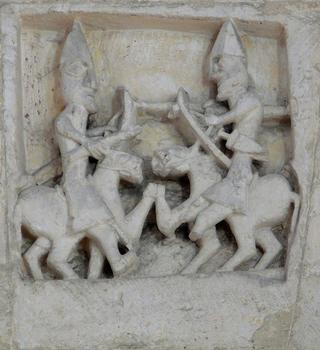General Information
| Beginning of works: | 1114 |
|---|---|
| Status: | in use |
Project Type
| Function / usage: |
Church |
|---|---|
| Material: |
Masonry structure |
| Architectural style: |
Romanesque |
| Structure: |
Quadripartite rib vault |
Awards and Distinctions
| 1862 |
for registered users |
|---|---|
| 1840 |
for registered users |
Location
| Location: |
Saint-Martin-de-Boscherville, Seine-Maritime (76), Normandy, France |
|---|---|
| Coordinates: | 49° 26' 39.29" N 0° 57' 52.65" E |
Technical Information
Dimensions
| church | ||
|---|---|---|
| height | 22 m | |
| length | 70 m | |
| choir | length | 16 m |
| crossing tower | height | 57 m |
| nave | length | 38 m |
| width of central aisle | 10 m | |
| width of a side aisle | 4.60 m | |
| towers | height | 37 m |
| transept | length | 35 m |
Participants
Currently there is no information available about persons or companies having participated in this project.
Relevant Web Sites
- About this
data sheet - Structure-ID
20039890 - Published on:
28/09/2008 - Last updated on:
02/03/2020

