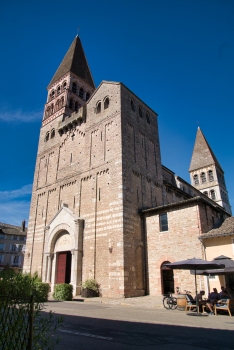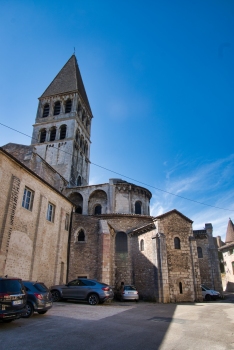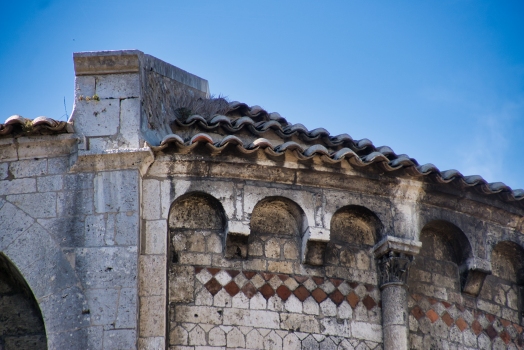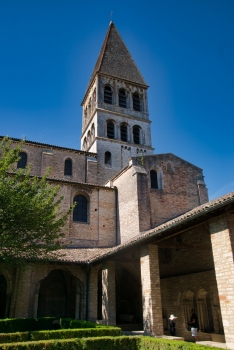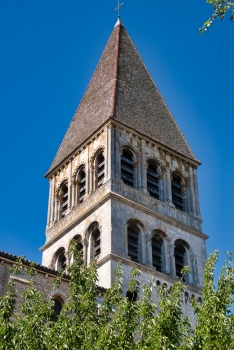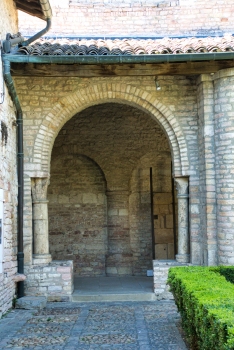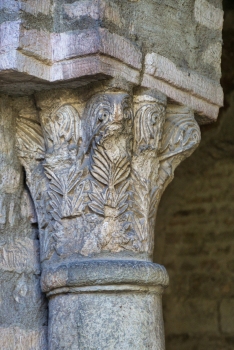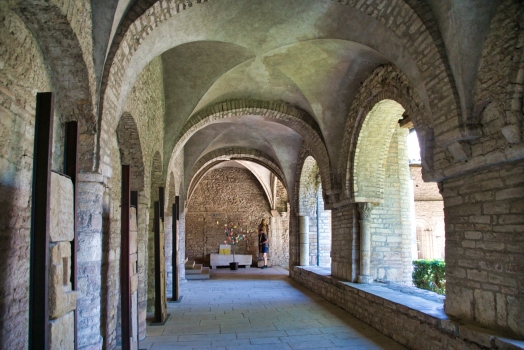General Information
Project Type
| Structure: |
Barrel vault |
|---|---|
| Function / usage: |
Church |
| Material: |
Masonry structure |
| Architectural style: |
Romanesque |
Location
| Location: |
Tournus, Saône-et-Loire (71), Bourgogne-Franche-Comté, France |
|---|---|
| Coordinates: | 46° 33' 56.90" N 4° 54' 32.22" E |
Technical Information
Dimensions
| total length | 76.80 m | |
| nave | width of nave | 5.50 m + 7.75 m + 5.50 m |
| height to key of vault | 18 m | |
| transept | width of transept | 26.77 m |
Materials
| walls |
masonry
|
|---|
Excerpt from Wikipedia
The Church of St Philibert, Tournus, is a medieval church, the main surviving building of a former Benedictine abbey, the Abbey of St Philibert, in Tournus, Saône-et-Loire, France. It is of national importance as an example of Romanesque architecture.
History
In 875 Charles the Bald gave Tournus to a community of monks who came to the locality with the relics of Saint Philibert. The monks had fled Viking raids on Noirmoutier, and had previously stopped at Saint-Philbert-de-Grand-Lieu. Noirmoutier was the location of the first recorded Viking raid on continental Europe, when raiders attacked the monastery in 799. Around 863 the monk Ermentarius wrote a history of the transfer of the monastery and the relics of Philibert of Jumièges.
The abbey was damaged by a Hungarian invasion in 936/937.
The abbey was closed in the seventeenth century and St Philibert became a collegiate church. Like many other churches in France, it was secularised as a Temple of Reason during the French Revolution. Roman Catholic worship resumed after the Concordat of 1801 formally ended the period of dechristianisation.
Architecture
According to a tradition, a tenth-century abbot began construction of the present building. Some sources follow tradition in suggesting that construction began before 1000. However, current thinking is that the earliest parts of the church are eleventh century. It is in the early First Romanesque style of Burgundy, which began to use further Romanesque and early Gothic styles during the beginning of the 11th century.
The church is set in a fortified enclosure, and defence was evidently a factor in the design of the building. The west front can be described as "lithic" in that it has heavy masonry walls and few windows.
Interior
The nave is roofed with barrel vaulting, supported on tall cylindrical columns
Conservation
The church was included in the List of historic monuments of 1840. Like others on the list, the building required conservation work which it received under the direction of the preservationist architect Charles-Auguste Questel.
Text imported from Wikipedia article "Church of St. Philibert, Tournus" and modified on January 7, 2022 according to the CC-BY-SA 4.0 International license.
Participants
Currently there is no information available about persons or companies having participated in this project.
Relevant Web Sites
Relevant Publications
- (1979): Bourgogne romane. 7th edition, Editions Zodiaque, Saint-Léger-Vauban (France).
- (2003): Histoire visuelle des Monuments de France. Larousse, Paris (France), pp. 44-47.
- About this
data sheet - Structure-ID
20003188 - Published on:
02/03/2002 - Last updated on:
28/05/2021

