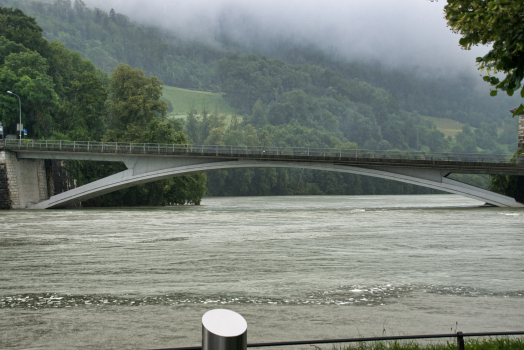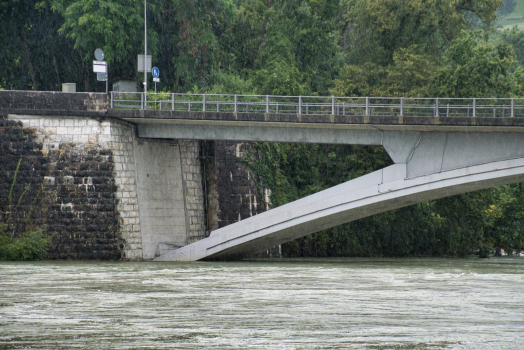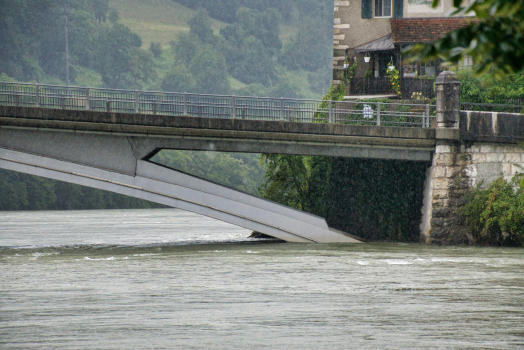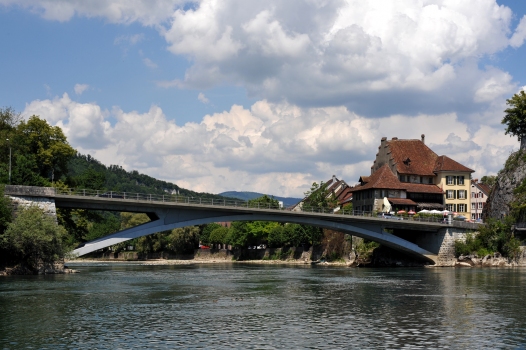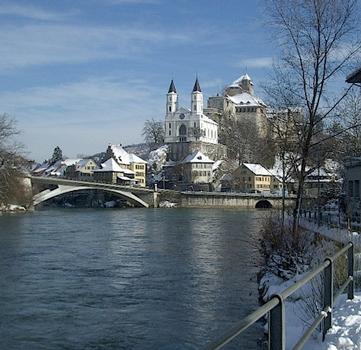General Information
Project Type
| Structure: |
Deck arch bridge |
|---|---|
| Function / usage: |
Road bridge |
| Material: |
Reinforced concrete bridge |
| Plan view: |
Structurae Plus/Pro - Subscribe Now! |
| Construction method: |
In-situ casting on falsework |
Location
| Location: |
Aarburg, Argovia, Switzerland Olten, Solothurn, Switzerland |
|---|---|
| Crosses: |
|
| Coordinates: | 47° 19' 13.02" N 7° 53' 52.91" E |
Technical Information
Dimensions
| total length | 71.92 m | |
| rise:span | 1:9.76 | |
| span | 67.83 m | |
| total width | 9.50 m | |
| arch | rise | 6.95 m |
| deck | number of longitudinal girders | 4 |
Cost
| cost of construction | Swiss Franc 100 000 |
Materials
| deck |
reinforced concrete
|
|---|---|
| arch |
reinforced concrete
|
| piers on arch |
reinforced concrete
|
Chronology
| 1969 | Due to severe deterioration of the piers on the arch supporting the original deck, the vertical supports and the deck are removed and replaced by a prestressed concrete deck. Since then the bridge has an overall appearance more like the later three-hinged arch bridges of Robert Maillart. |
|---|---|
| 2022 | The bridge is strengthened with a layer of UHPC. The abutment walls are monolithically connected with the bridge deck. Therefore, concrete hinges needed to be introduced in the abutment walls by horizontal cuttings. The project was a BIM-to-Field pilot project carried out by Equi Bridges Ltd. |
Participants
Initial construction (1911-1912)
Owner
Design
-
Maillart & Cie
- Robert Maillart (designer)
Construction
Strengthening (2020-2022)
Owner
Client
Design
Software
Relevant Web Sites
There currently are no relevant websites listed.
Relevant Publications
- (1913): Die Aare-Brücke bei Aarburg. In: Schweizerische Bauzeitung (1883-1946), v. 62, n. 4 (26 July 1913).
- (1997): Robert Maillart. Designer, Builder, Artist. Cambridge University Press, Cambridge (United Kingdom), pp. 60-63.
- About this
data sheet - Structure-ID
20005406 - Published on:
23/09/2002 - Last updated on:
21/08/2021

