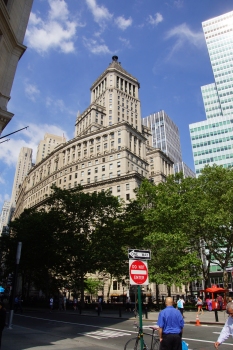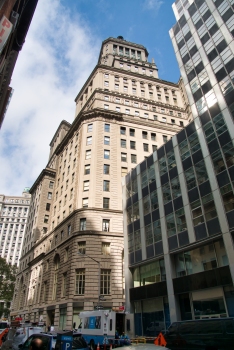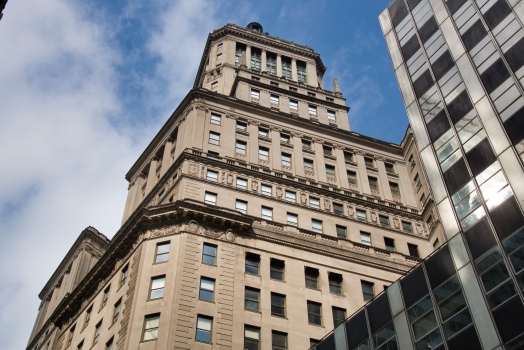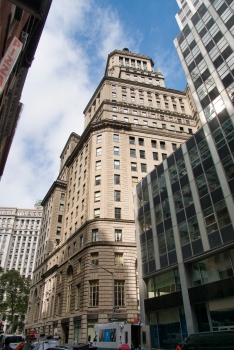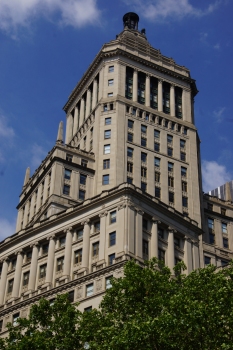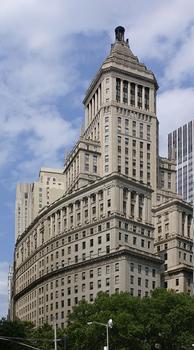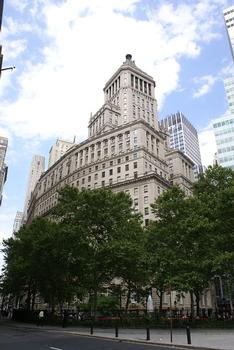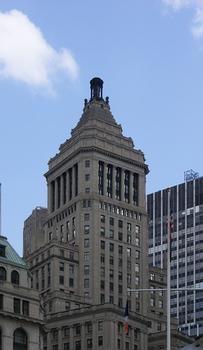General Information
| Other name(s): | Standard Oil Building; Socony–Vacuum Building |
|---|---|
| Beginning of works: | 1921 |
| Completion: | 1928 |
| Status: | in use |
Project Type
| Material: |
Steel structure |
|---|---|
| Architectural style: |
Neo-Renaissance |
| Function / usage: |
Office building |
Awards and Distinctions
| 1995 |
|---|
Location
| Location: |
Manhattan, New York, New York, USA |
|---|---|
| Address: | 26 Broadway |
| Coordinates: | 40° 42' 19.19" N 74° 0' 46.78" W |
Technical Information
Dimensions
| height | 158.50 m | |
| number of floors (above ground) | 31 | |
| elevators | number | 11 |
Participants
Architecture
-
Carrère and Hastings
- Thomas Hastings (architect)
-
Shreve, Lamb and Blake
- Richmond H. Shreve (architect)
Steel construction
Relevant Web Sites
Relevant Publications
- Le gratte-ciel de la Standard Oil Co de New-York. In: La Technique des Travaux, v. 2, n. 3 (March 1926), pp. 110.
- About this
data sheet - Structure-ID
20037493 - Published on:
12/06/2008 - Last updated on:
06/09/2023

