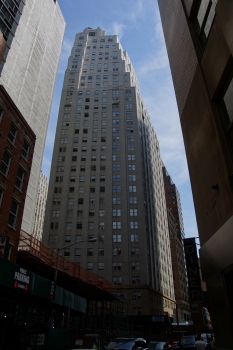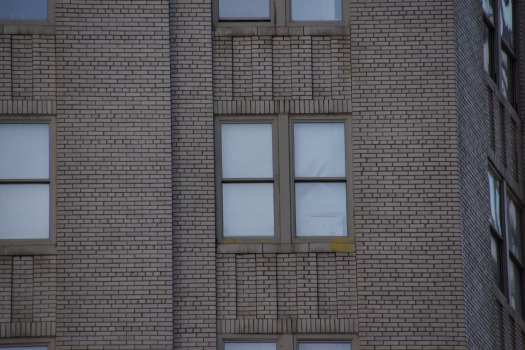General Information
Project Type
| Function / usage: |
Office building |
|---|---|
| Architectural style: |
Art Deco |
Awards and Distinctions
| 2014 |
for registered users |
|---|
Location
| Location: |
Manhattan, New York, New York, USA |
|---|---|
| Address: | 116 John Street |
| Coordinates: | 40° 42' 26.85" N 74° 0' 21.21" W |
Technical Information
Dimensions
| height | 121.62 m | |
| number of floors (above ground) | 35 |
Excerpt from Wikipedia
116 John Street is a historic office tower at the southwest corner of John Street and Pearl Street in the Financial District of Lower Manhattan in New York City. It was built in 1931, and is a 35-story brick and terra cotta building consisting of a three-story base, a 19-story shaft, and 12 upper stories that recede in a series of setbacks. The building features Art Deco style design elements at the recessed entrances and in the lobby. Built as a speculative office building for insurance companies, the building interior was rehabilitated in 2013 and some floors converted to apartments.: 3–4, 7
It was listed on the National Register of Historic Places in 2014.
Text imported from Wikipedia article "116 John Street" and modified on October 11, 2022 according to the CC-BY-SA 4.0 International license.
Participants
- Louis Allen Abramson (architect)
Relevant Web Sites
- About this
data sheet - Structure-ID
20037658 - Published on:
12/06/2008 - Last updated on:
09/08/2016






