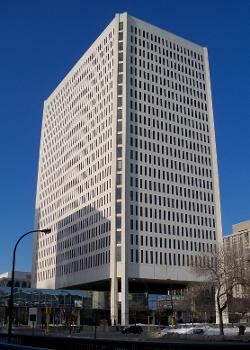General Information
Project Type
| Function / usage: |
Office building |
|---|---|
| Material: |
Concrete structure |
Location
| Location: |
Minneapolis, Hennepin County, Minnesota, USA |
|---|---|
| Coordinates: | 44° 58' 51.96" N 93° 15' 56.88" W |
Technical Information
Dimensions
| width | 69.90 m | |
| height | 103.84 m | |
| length | 39.12 m | |
| number of floors (above ground) | 22 | |
| number of floors (below ground) | 2 |
Excerpt from Wikipedia
100 Washington Square is a 332-ft (101 m) high-rise office building located in downtown Minneapolis. Construction started in 1979 and was completed in 1981. It covers 481,600 square feet and has 22 floors. It is the 26th tallest building in the city. The building was designed by architect Minoru Yamasaki, who had previously designed the Northwestern National Life Building in Minneapolis and the World Trade Center in New York City. As with the Trade Center, the exterior of the building is composed of closely spaced load-bearing steel that distributes weight to the core and removes the need for internal support columns.
A skyway connects the building to Churchill Apartments, and The Crossings. In 2015, Shorenstein, a national real estate investing organization, purchased the three buildings that comprise the Washington Square campus, including 100 Washington Square.
ING, a successor to Northwestern National Life Insurance, is the largest tenant.
Text imported from Wikipedia article "100 Washington Square" and modified on July 23, 2019 according to the CC-BY-SA 4.0 International license.
Participants
- Minoru Yamasaki (architect)
Relevant Web Sites
Relevant Publications
- (1984): One Hundred Washington Square - Structural Design and Construction. In: PCI Journal, v. 29, n. 1 (January 1984), pp. 24-48.
- About this
data sheet - Structure-ID
20029745 - Published on:
02/08/2007 - Last updated on:
26/02/2016





