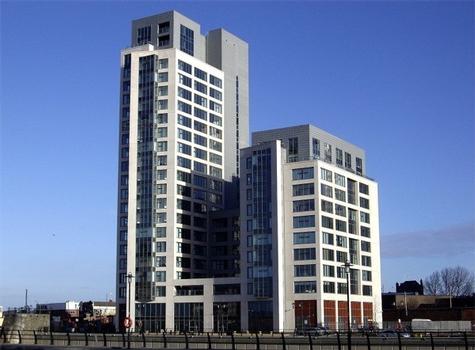General Information
Project Type
| Function / usage: |
Apartment building |
|---|
Location
| Location: |
Liverpool, Merseyside, North West England, England, United Kingdom |
|---|---|
| Address: | 1 Princes Dock |
| Coordinates: | 53° 24' 40" N 2° 59' 58" W |
Technical Information
There currently is no technical data available.
Excerpt from Wikipedia
1 Princes Dock (also known as Liverpool City Lofts) is a 22-storey residential complex located alongside Prince's Dock, in Liverpool, England. It was completed in 2006 and at 73 metres (240 ft) is the city's joint-tenth-tallest building. The building is home to 162 flats and 99 parking spaces. 1 Princes Dock was first proposed in 2003 and was quickly approved with construction commencing in the next year, the building was designed by AFL Architects and developed by City Lofts Group PLC. The main contractor was Carillion Construction.
Text imported from Wikipedia article "1 Princes Dock" and modified on July 23, 2019 according to the CC-BY-SA 4.0 International license.
Participants
Currently there is no information available about persons or companies having participated in this project.
Relevant Web Sites
- About this
data sheet - Structure-ID
20056790 - Published on:
15/06/2010 - Last updated on:
16/05/2015





