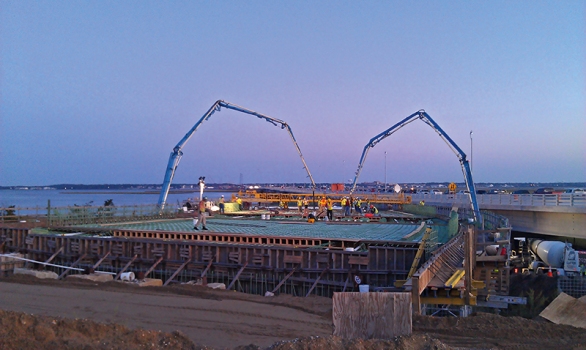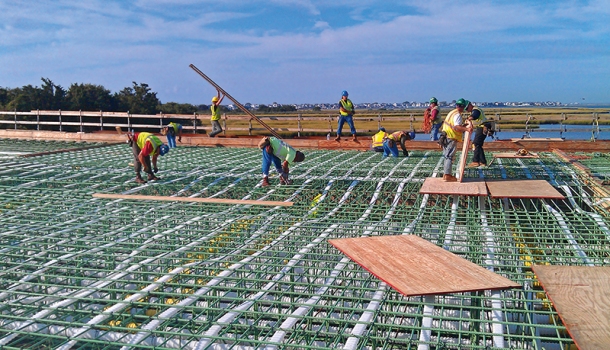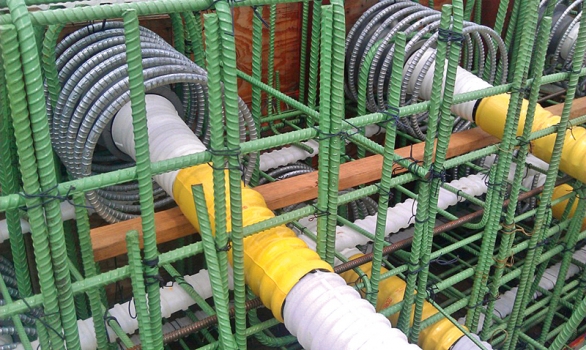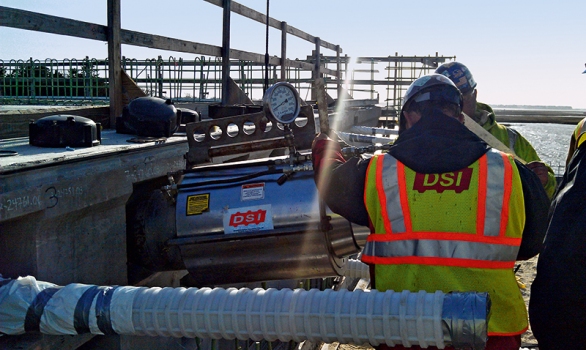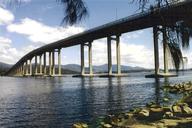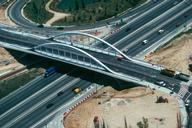Visitors Center Bridge in Ocean City, USA
The seaside resort of Ocean City, which is located on the coast of New Jersey on Garrets Island, approximately two hours' drive from New York, is a very popular vacation resort. Within the scope of one of the largest projects ever built by the New Jersey Department of Transportation (NJDOT), the bridges and streets of Route 52 leading from the mainland to Ocean City were completely replaced by new structures.
Media
As part of the project, the Visitors Center Bridge (VCB) was built to replace an older bridge in front of Ocean City's new Visitors Center. Since aesthetics played a significant role, the new bridge was built as a curved post-tensioned cast-in-place spline bridge in a 137 m (449 ft) radius and a 2% vertical grade in superelevation.
Measuring just under 122 m (400 ft) in length with four spans measuring 2 x 28 m (92 ft) and 2 x 33 m (107 ft), the bridge has wings extending just over 6 m (20 ft) from both sides. The 21 m (70 ft) wide superstructure accommodates a sidewalk on each side. Square precast concrete piles in the bridge foundation support the interior piers and end abutments. The abutments are stabilized by 16 strands, and the interior piers are strengthened by 36 strands each.
Both a 2-dimensional material time dependant and a 3-dimensional finite element model were used for the structural analysis and design of the bridge. The first model simulated the loads of the structure in conjunction with uniform temperature and temperature-gradient load cases and their impact on the structure's bending stiffness for its entire design life. The 1978 CEB FIB 3rd Edition code was used to model the concrete's time dependant creep and shrinkage behaviour. The 3D finite element model was used to generate the forces and stresses necessary to properly predict the transverse post-tensioning requirements. In addition, the bridge structure was also subject to an intense seismic spectral analysis in accordance with the latest requirements of the American Association of State Highway and Transportation Officials (AASHTO).
Unstable soil parts were stabilized using geogrids
The curved bridge was built above an old road, unpaved shoulder, and former marshland with different load capacities. Consequently, the positioning of the falsework necessary for constructing the superstructure was especially difficult. In order to prevent a cracking of the bridge prior to post-tensioning and due to differential settlement of the shoring foundation, the road underneath was removed and the unstable parts of soil were levelled and stabilized using geogrids.
With the help of several bulkheads on both sides of each bridge pier and near the bridge ends, the mid spans were poured simultaneously with the cantilever wings to avoid any cold joints.
After the superstructure concrete reached strength, a total of 256 4-0.6" strand tendons were radially spaced for transverse post-tensioning. Gradually, 30 strand tendons were installed from north to south and stressed. The tendons were grouted upon completion of the stressing operations in the previous section.
Installation was carried out from a flatbed
Since the falsework was not designed to accommodate additional loads, installation was carried out from a flatbed at the east side of the bridge. Subsequently, the longitudinal post-tensioning of the bridge deck was carried out. The main stabilization of the bridge consisted of 17 longitudinal 27-0.6" strand tendons in the deck.
Afterwards, six longitudinal strand tendons, 9-0.6", were installed in the lateral cantilever wings of the bridge. The path of the tendons is parabolic in the vertical plane and curved in the horizontal plane.
75 year design life
Due to the required 75 year design life, the tendons are protected by corrugated, high density polypropylene ducts and permanent fibre reinforced polymer grout caps. In addition, the anchorages used are galvanized, and the tendons were pressure grouted with a special grout to ensure permanent corrosion protection. In total, approximately 85,000 m (279,000 lf) of strand were installed in the new Visitors Center Bridge.
References
Structure Types
- About this
data sheet - Product-ID
7426 - Published on:
10/10/2016 - Last updated on:
17/11/2021

