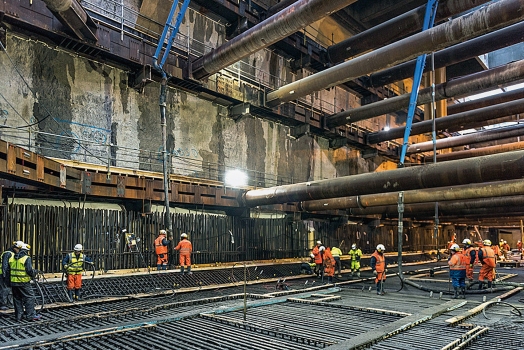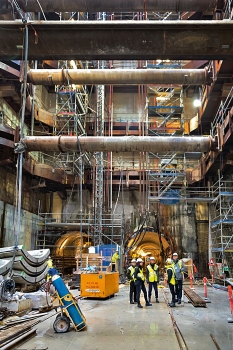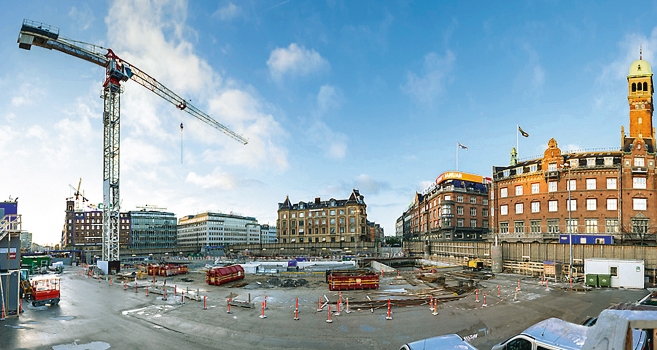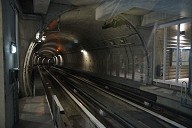The Cityringen in Copenhagen: A subway project of historic dimensions
The large scale project Cityringen in Copenhagen is an extension of the existing subway systems in Denmark's capital. The new subway line will run in a tunnel underneath the city centre, the so-called Bridges districts and the town of Frederiksberg. The Cityringen will be served by the new subway lines M3 and M4; like the other subway lines, it will be operated automatically and thus be driverless. The project of historic proportions will be connected to the existing subway and urban railway lines and will significantly shorten travel times in all directions.
Led by the Italian company Salini, the Copenhagen Metro Team (CMT) is carrying out construction work on the 15.5 km long section that includes 17 subway stations. Advancement of the double tube tunnel is being realized using four Tunnel Boring Machines (TBM), and tunnel excavation is carried out in Copenhagen limestone with quartenary gravel sands.
17 subway stations, four shafts, 21 jobsites
Work for a total of four shafts and for the 17 subway stations with average depths of 22 m is being carried out from 21 jobsites. A total of 3.1 million t of earth has to be moved. Construction work is made difficult by the fact that it is being carried out near historical buildings that are supported by wooden piles. In order to prevent damage to these pile foundations by exposure to oxygen, the ground water level was not to be altered by construction work.
600 extraction and reinfiltration wells were constructed
Consequently, the lowering of the ground water on the inside that was necessary for sinking the shafts, which would normally also have lowered the ground water level outside of the shafts, had to be compensated by re-infiltrating treated ground water into the aquifer. Approx. 600 extraction and reinfiltration wells were constructed for this purpose.
The subway stations and TBM starting shafts were constructed as up to 30 m deep rectangular shafts with average dimensions of 65 m x 20 m from top to bottom using the open cut method. The roof structures of the subway stations are being built using 1.1 m wide and 2 m deep reinforced concrete girders spanning the shafts for their complete width.
The shaft walls consist of stiff, watertight diaphragm walls and overcut drilled piles reaching down into the limestone to a depth of 46 m. The shafts were built as dry excavations – the wells lowered the water level to a level below the excavation floor. Before the shaft ceilings were completed, permanent uplift anchors had to be installed in order to ensure long-term protection against uplift forces.
For this purpose, DYWIT Italy supplied permanent corrosion protected GEWI® Piles. After drilling the boreholes, the GEWI® Piles were lifted in place and properly fixed in terms of position and height. Before the lowering of the ground water level was completed, the anchor heads were installed and the piles were prestressed to the predetermined service loads. Afterwards, all cavities were sealed and the anchor heads embedded in the bottom slab were encased in concrete.
In total, 18,200 m of 63 mm Ø GEWI® Piles, 2,000 m of 40 mm Ø GEWI® Piles, 650 m of 50 mm Ø GEWI® Piles and 800 m of 32 mm Ø GEWI® Piles were installed in the individual shafts.
References
Structure Types
- About this
data sheet - Product-ID
7344 - Published on:
29/04/2016 - Last updated on:
17/11/2021





