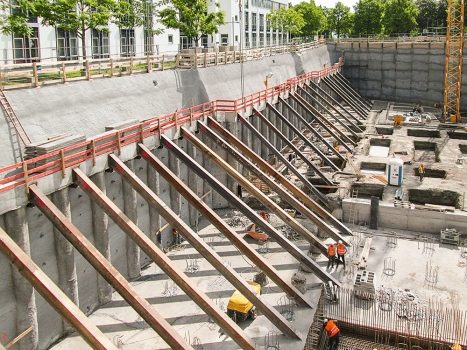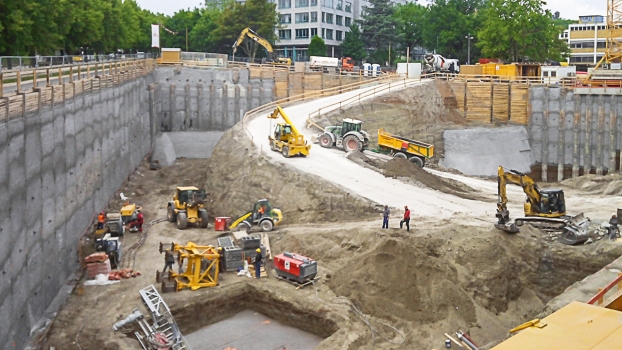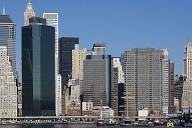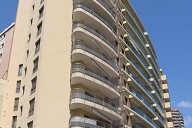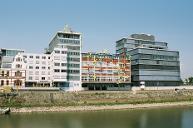Skyline Project in Stuttgart, Germany
The Skyline Project in the theatre district in northern Stuttgart is a new building complex that will provide space for both offices and apartments. Initially, a Z shaped low-rise five level building with one recessed stepped story and a gross floor area of approx. 10,000 m² is being built on a property of roughly 6,000 m².
Daimler Financial Services AG is going to rent this office building for up to 600 employees. In a second step, this building, which is known as Skyline Office, will be complemented by the 75 m high, 22 story Skyline Living apartment tower that will accommodate about 140 apartments.
62,000 m³ of soil had to be removed
The project also includes a four level underground car park that will provide 345 parking spaces. 62,000 m³ of soil had to be removed for the large-scale excavation of the project. DSI supplied 282 temporary strand anchors, 9 – 21 m long, for tying the excavation walls back safely. About 4,020 m of strand anchors were supplied in total.
References
Structure Types
- About this
data sheet - Product-ID
7556 - Published on:
13/12/2017 - Last updated on:
17/11/2021

