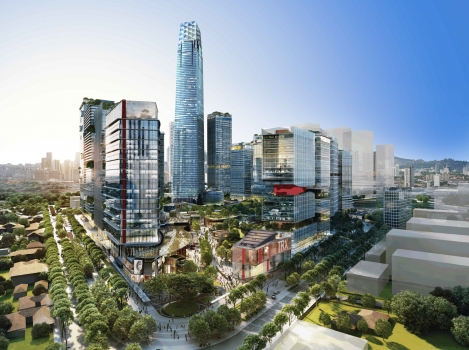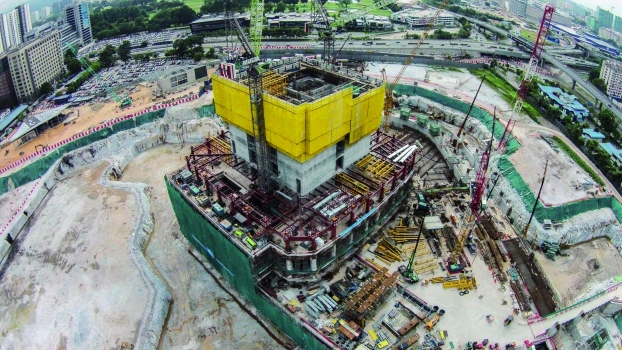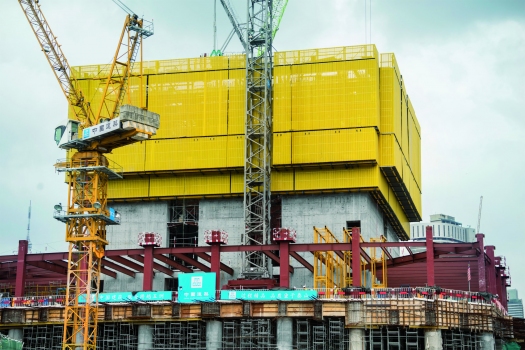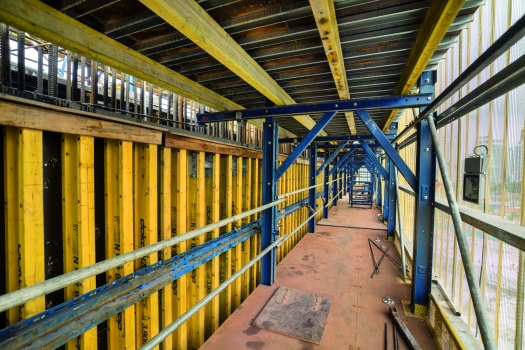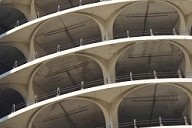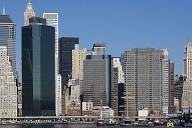Signature Tower will be Kuala Lumpur's new landmark
The twin skyscrapers Petronas Towers are among the most famous high-rise buildings in Kuala Lumpur. The Signature Tower will be a new architectural highlight gracing the skyline of Malaysia's capital city. The building will be one of the tallest in Asia and it will rank among the world's top 15. When finished in late 2018, Malaysia's Signature Tower will soar 439 metres into the sky. The build is under construction in the city's new Tun Razak Exchange district, which when finished will occupy some 13,877 m² in the heart of Kuala Lumpur. The district is planned to become Malaysia's new international finance and banking centre.
Media
The design of the Signature Tower was drafted by Mulia Group Architects. The building tapers continuously as it rises. It is topped by a 48 m high illuminated crown made of special glass. In the dusk and at night-time the skyscraper will stand out as a unique light effect in Malaysia's capital.
Project owner of the new high-rise building is Indonesia's Mulia Group, which has planned the structure with 92 floors primarily as office space. The individual floors average 3,100 m² in size. There are no interior columns. Lead contractor on this build is China State Construction Engineering Corporation. Doka was selected as formwork technology partner based on its many years' experience in high-rise construction and innovative approaches. Construction work started in spring 2016.
Decoupling the forming and the reinforcing operations
The core of the Signature Tower is made of reinforced concrete and the floor slabs are of steel-composite design. Working closely with the high-rise specialists at headquarters in Amstetten, Doka Malaysia developed a practical formwork and safety concept adapted to the tight construction schedule and the customer's high safety requirements.
On this project the building core is exceptionally large and is being built with Automatic climbing formworks SKE100 plus and SKE50 plus. The combination makes the implementation of the project solution efficient and fast as well. With a lifting capacity of 10 metric tons per climbing unit, the SKE100 plus system is eminently suitable for the structure of the building core and the high ratio of reinforcing material. The automatic climbing systems are combined with Large-area formwork Top 50 to give the concrete its shape. This formwork is suspended on rollers, so forming times are fast and stripping paths large. Changing form-facings is a complex job, so for this build the formwork was faced with Xlife sheets and fitted with steel corners, permitting high numbers of re-use cycles.
SKE100 plus has rising working platforms. Formwork and reinforcing operations are decoupled, so work proceeds on a number of different levels at once. All the forming work is done on the main working platform. Other working platforms are integrated above and below. They are for the jobs of installing the reinforcement, pouring the concrete, operating the climbing system, finishing the concrete and installing connectors for the steel composite floor slabs. All these jobs proceed in parallel, so progress on the build is faster and construction time is shorter.
Building core climbs in two sections
Another particularity of this build is that the building core is divided into two sections with multiple shafts. So the entire climbing scaffold on the outside of a core section can climb quickly and safely in a single repositioning operation. No apertures occur during climbing, so no construction materials or gear can fall from the platforms. Alternate repositioning of the sections of the building core speeds up construction to a tremendous extent.
While working out the details of the formwork solution, Doka was planning for optimum usage of the cranes on the inside and outside of the building core. The cranes integrate seamlessly into the formwork concept. The concrete placing boom system is also repositioned with the SKE100 plus.
Steel skeleton façade
The Signature Tower will have a steel skeleton façade. The Doka Protection screen Xclimb 60 with trapezoidal metal sheeting provides all-round protection during construction. A special feature of the variable enclosure is that it has integrated safety nets on the outside. All the work connected with the reinforcement, the formwork and the pouring of the concrete carries on inside the protection screen. The steelwork and the welding work proceed above the protection screen. The nets catch tools and small items if they are dropped. This solution was designed specifically for the high safety requirements on the Signature Tower build. The nets are due to be installed in January 2017. This will be the first time they have been used on a build anywhere in the world.
The working platforms on the climbing formwork also have all-round trapezoidal metal sheeting enclosures to protect the crew from falling and from adverse weather conditions. Built-in stairs, instead of ladders, in the main pathways interconnect the working levels in the building core and further boost the standard of safety on the site. One formwork instructor from Doka Malaysia and another from headquarters in Amstetten support smooth and efficient progress in formworking directly on the construction site. They assist in matters relating to assembly of the formwork systems and explain to the site crew how to operate the automatic climbers effectively and safely.
References
Structure Types
- About this
data sheet - Product-ID
7487 - Published on:
09/05/2017 - Last updated on:
09/05/2017

