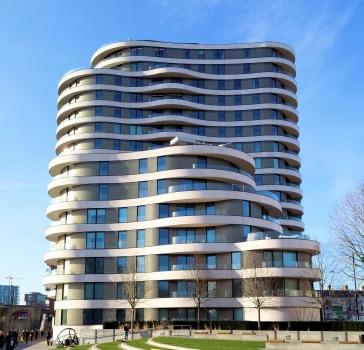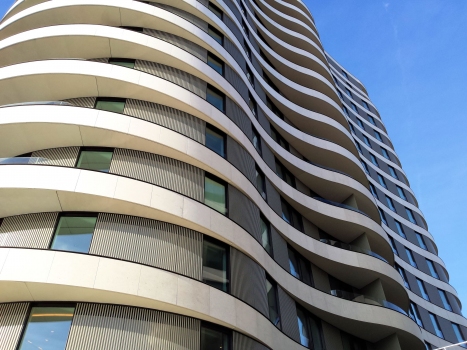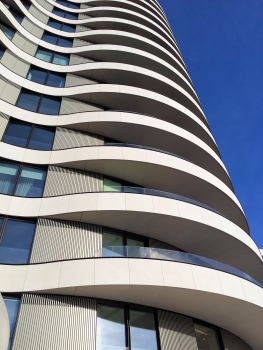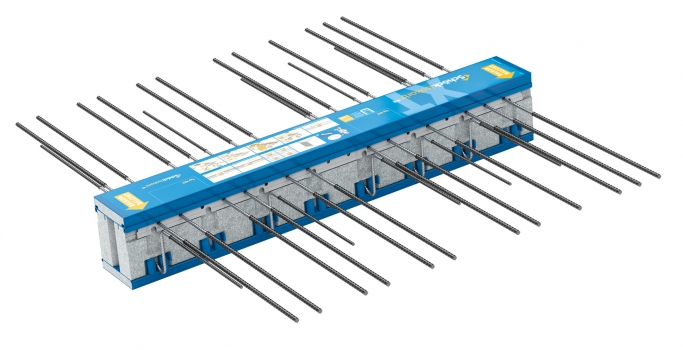Riverwalk residential complex on north bank of the Thames, London
London's three historic embankments – Chelsea, Victoria and Albert – are currently being transformed as part of a regeneration scheme that will replace many of the outdated buildings which have characterised these areas for so long. The result will see the development of new homes, promenades and parks – and one of these commanding new developments, on the north bank of the Thames, is the stunning Riverwalk, at Millbank, designed by Stanton Williams.
Media
Riverwalk features two organically shaped buildings of 7 and 17 storeys, connected by a central podium and incorporating 116 high specification one, two, three and four bedroom apartments, plus penthouses. The design focus is on light, space and service, as well as exceptional views across the River Thames. Extensive planting on roofs, balconies and terraces, most significantly on the first floor podium terrace, also contribute to a substantial improvement in the green footprint and biodiversity of the site.
Aesthetically enhanced buildings
Aesthetically the buildings are enhanced further by horizontal bands of limestone on the curving façades between the glazing and ceramic panels, with the stonework wrapping around the lower parts of the balconies to create a continuous organic shape. The balconies vary in depth and this in turn provides the outer façade with a sense of depth, along with natural solar shading.
With such a high specification development it is not surprising to find that enormous consideration was given to the avoidance of the thermal bridging at the critical balcony connections; and the structural thermal break module specified throughout is the Isokorb type KXT from Schöck. The type KXT – for concrete-to-concrete applications – offers such a high level of insulation that the Passivhaus Institute in Darmstadt has awarded the product with the "low thermal bridge construction" certificate and confirmed its suitability even for passivhaus construction.
A major reason for the performance of the Isokorb type KXT is the thickness of the insulation body. This is increased from the standard 80 mm thick to 120 mm, providing a more efficient solution. The KXT not only improves thermal insulation performance by up to 30 % in comparison to the standard range, it also improves impact sound insulation by around 50 % as well. High quality stainless steel bars with improved tensile strength are an integral part of the unit and while the same load-bearing capacity is maintained, there is a smaller rod diameter and therefore a reduction in the thermally conducting cross-section, resulting in a further increase in the heat insulation performance.
A further reason for the performance of the Isokorb type KXT is the HTE module, a pressure bearing block made of steel fibre reinforced high-performance concrete with Kronolith, a titanium ore aggregate from Kronos Titan. The unit offers architects and engineers a variety of design options and also the capability to construct stepped height balconies, with increased fire protection also taken into account, as the HTE module offers fire-resistance class F 120.
References
Structure Types
- About this
data sheet - Product-ID
7482 - Published on:
02/05/2017 - Last updated on:
02/05/2017







