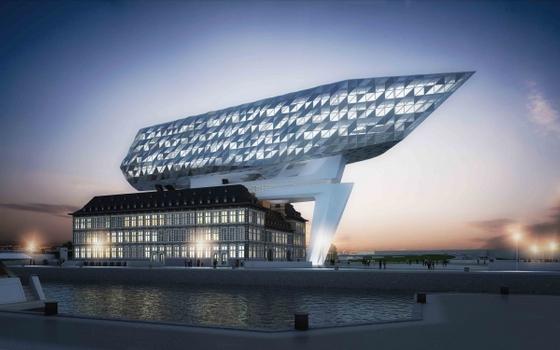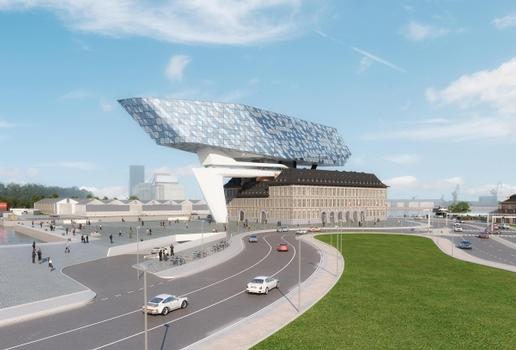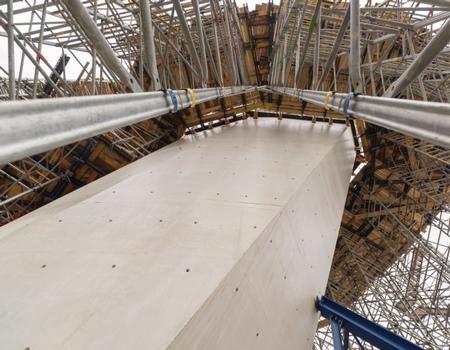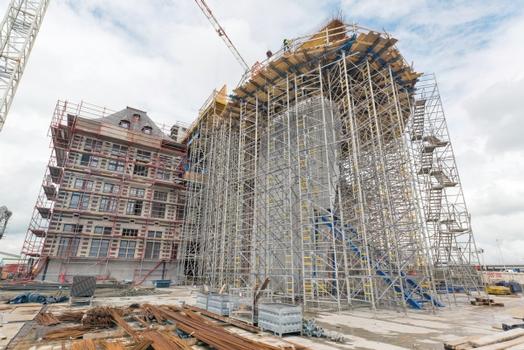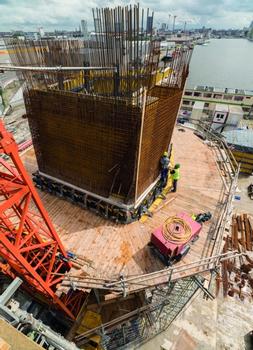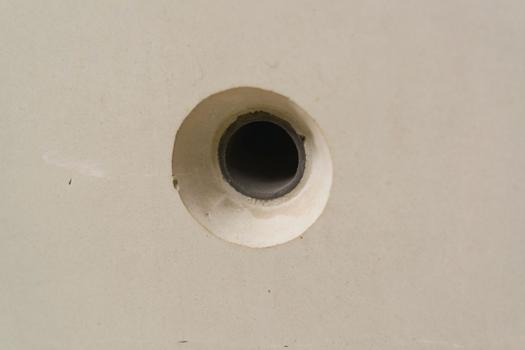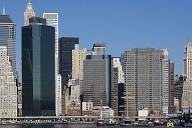New architectural diamond – Antwerp's New Port House
Soon the Antwerp cityscape will be enriched by an architectural jewel. With its light reflections, the new head office of the port authority, the New Port House designed by Zaha Hadid Architects pays homage to Antwerp as the centre of the diamond trade. The steel structure is supported by a column with the most beautiful fair-faced concrete look - a special challenge for the Doka Competence Center Fair-Faced Concrete.
Media
The Belgian city of Antwerp's harbour is one of the largest in Europe. Investments in its infrastructure are intended to further reinforce the competitiveness of the Port of Antwerp. The new Port Authority headquarters named the New Port House (Nieuw Havenhuis) built to accommodate roughly 500 employees starting in 2015, is a visible sign of this development. The structure is a creation that originated with Zaha Hadid Architects. The Port House will tower 46 m above the grounds of the former Kattendijk-Dock fire station, a building now under monumental protection and undergoing restoration and partial reconstruction. Belgian Interbuild, the company in charge of construction, selected Doka for its formwork solutions.
The former fire station serves as a quasi-podium for the new construction whose spectacular shape is reminiscent of a ship and, upon completion, will offer a breathtaking view of the harbour and the city. The facade of the floating structure is composed of triangular slabs of glass. According to the architects, they will generate a continuously changing interplay of light reflections and thereby serve as an ever-present reminder of Antwerp as the centre for diamond trade. The steel structure weighing 1,500 tons is constructed using six pre-assembled modular elements and additionally supported by a roughly 22 m high asymmetric concrete column.
For this column featuring 12 lateral surfaces at different angles, Zaha Hadid Architects envisioned fair-faced concrete in its most beautiful form. In addition, a perfect form-tie and joint pattern is to ensure an extraordinary appearance. The architects further stipulated that all form-ties were to be attached at 90 degree angles to the concrete surface. Due to the shape and the white, self-compacting concrete (SCC), the formwork had to withstand enormous concrete pressure of up to 100 kN/m². These requirements presented a particular formwork engineering challenge for Doka Belgium and the experts at the Competence Center Fair-Faced Concrete at the Austrian Doka Headquarters. "Doka won us over with a sophisticated formwork concept. The complex geometry of the structure requires know-how and experience", said Tom Van Hauwe, Interbuild Project Manager.
One step at a time toward a perfect cast
Doka Formwork Experts divided the roughly 22 m high column into five segments ranging from 3.7 to 5.5 m in height. A custom 3-D model of the formwork concept meeting all requirements, including form-tie and joint pattern, was developed for each pouring section. Attachment of the form-ties and developing the forming timber boxes during formwork planning required a particularly high degree of creativity. To connect the outer formwork, the Competence Center Fair-Faced Concrete developed for the first time a special angled waler capable of accommodating the different wall inclinations. This solution was required because of high concrete pressure and the geometry of the column. The design depended on the know-how and many years of experience of Doka's Production Team who are also responsible for the precision fabrication of the angled waler.
Once formwork planning was completed, the Doka Ready-to-Use Service embarked on pre-assembling the inner and outer formwork for the five pouring sections. Large-area formwork Top 50 delivered to the site ready-to-use serves as the base. On-site the formwork was fitted with 18-mm thick multilayer formwork sheets that were to ensure a special fair-faced concrete result. Top 50 panels on the lateral surfaces were shored up by the Load-bearing tower Staxo 100, the timber-beam formwork supported by Eurex 60 and Spindle strut T7.
Formwork solutions for building core and underground garage
Doka formwork systems were also used to construct the building core and underground garage that includes two parking levels as part of the New Port House project. The 30-m high building core in fair-faced concrete look was erected using Climbing formwork MF240 in combination with Framed formwork Framax Xlife. The new Panel floor formwork Dokadek 30 was the preferred choice for in-situ concrete works in the underground garage.
The formwork solution developed by Doka ensured timely and rapid implementation of the complex geometry on-site and produced outstanding results. "The excellent cooperation we enjoyed with Doka allowed us to realise a project of ultimate fair-faced concrete quality", commented Lucien Peters, Interbuild Foreman.
References
Structure Types
- About this
data sheet - Product-ID
7284 - Published on:
18/10/2015 - Last updated on:
28/01/2016

