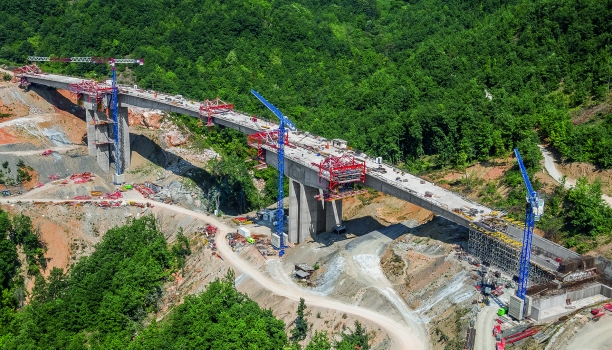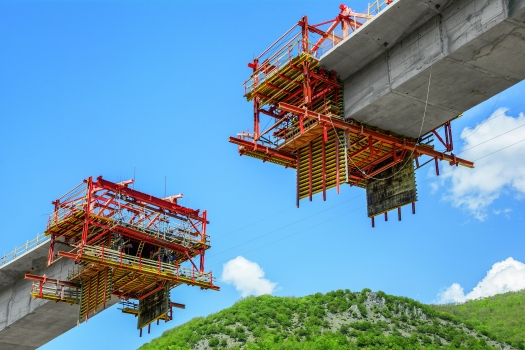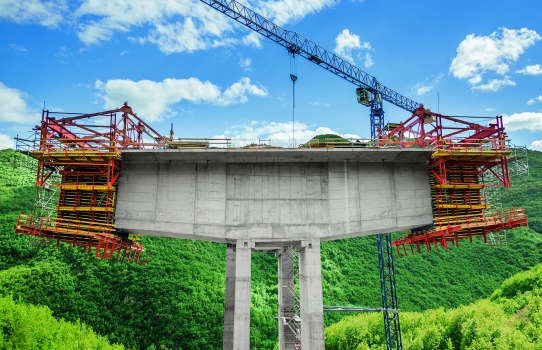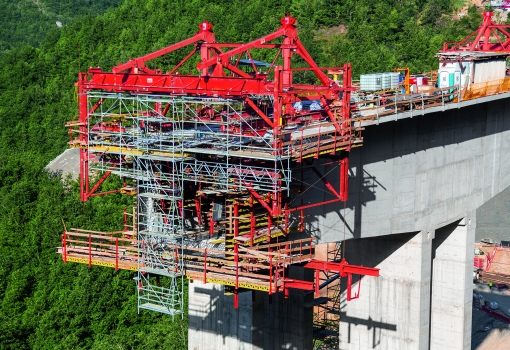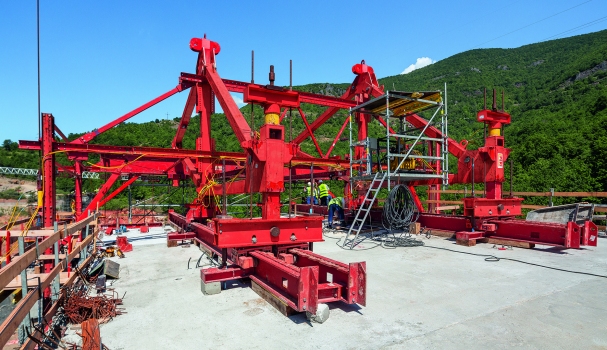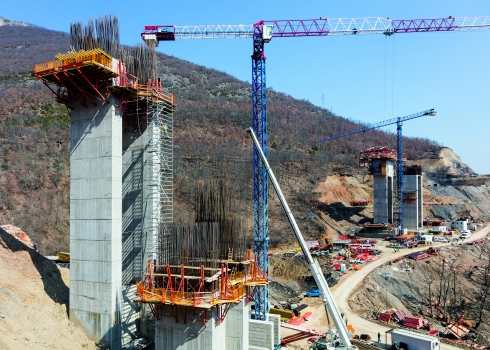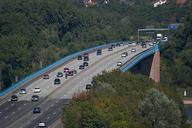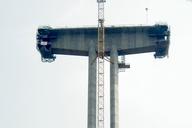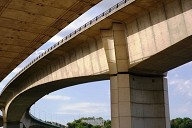Longest balanced cantilever bridge in Northern Macedonia
Upon completion, a new, almost 65 km long motorway will connect the cities of Kičevo and Ohrid in the south west of the North Macedonian Republic. On the first section between Kičevo and Podvis, it was necessary to build a 381 m long viaduct. Through the mountainous region of western Northern Macedonia, the new motorway crosses a total of 14 viaducts.
Media
On a length of around 10 km, 4,000,000 m³ of earth had to be excavated with altogether 150,000 t of concrete and 15,000 t of reinforcement subsequently being processed. However, the biggest challenge for this section of the motorway was the viaduct at Kilometre 9.
Support of four balanced cantilever carriages
Four “VBC” balanced cantilever carriages supported the construction of the radial bridge superstructure with a span of 165 m. With the balanced cantilever method, the superstructure is symmetrically realised on both sides in the form of a balance beam - starting from the rigidly connected pier. With the help of the balanced cantilever carriages, the site team succeeded in constructing the 12.55 m and 11.55 m wide carriageways, which had to be carried out separately, within the tight construction schedule. The height of the superstructure varied between 9.00 m at the pier and up to 4.00 m in the centre of the bridge. The concreting cycles also varied in length from 3.30 m to 5.00 m. In addition to the constantly changing superstructure cross-sections, the PERI solution also took into consideration the constant longitudinal inclination of 2.8 % as well as variable inclinations of 1.5 to 6.0 %.
In particular, the hydraulic solutions for adjusting and aligning as well as the independent moving procedure of the formwork carriages shortened the execution times. Due to the high degree of flexibility of the balanced cantilevered carriage, the system could be quickly adapted in order to match the different cross-sections whereby individual offset cycles were accelerated and work processes optimised. As a result, the construction team realised a regular 7-day cycle.
Project-specific system combination
For constructing the bridge piers, a panel formwork and a girder wall formwork on horizontally positioned brace frames were used as well as a combination consisting of a climbing system and platforms. Stair towers provided access to the various working areas. Furthermore, safe work places and access to all areas were realised on the balanced cantilever equipment. With only a minimum of effort for the construction team, the scaffolding could be coupled with the standard components using simple connecting means.
References
Structure Types
- About this
data sheet - Product-ID
7640 - Published on:
16/05/2019 - Last updated on:
16/05/2019

