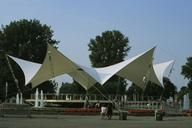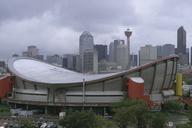Green shade roof in Oerlikon
A shade roof in Zurich Oerlikon turns infrastructure lines from the industrial era into a climbing structure made of stainless steel ropes and nets. Greenery grows on the nets and creates a multifunctional urban space. This construction project for urban greening is unique in Europe.
Media
Oerlikon is a growing district and transportation hub in the north of Zurich. The suburban railway and long-distance train lines intersect here. The urban streetcar and bus network is connected. Companies are located here with their offices. New residential quarters and urban areas are being created in the neighborhood.
From its industrial roots, Oerlikon is now developing into a dynamic urban space that combines business districts with service and technology sectors, educational facilities, residential areas and leisure and recreation areas. Continuous investment in infrastructure and urban development will further strengthen this path in the coming years.
The Birchstrasse 230 / Neunbrunnenstrasse 50 site is being developed by A & A Liegenschaften AG in this diverse environment. Three buildings (Emil Nord, Neu Oerlikon, ETH school building) form a modern complex here, in the center of which a semi-open plaza is spanned by a green shade roof.
The covered plaza is a meeting place and a place to linger. It forms the interface between the three buildings, which house living spaces, offices and education. There is seating under the shade roof. The recreation area is enlivened by flower beds and a historic railroad car that houses a restaurant.
Traffic lines as a pattern for a shade roof
The building complex and the shade roof were designed by architects G8A, an international office known for innovative designs and energy-efficient construction methods. The building projects of these architects seek new paths and integrate cultural and contextual circumstances. The shade roof in Oerlikon should also be viewed in this context.
The structure of the shade roof replicates the lines of tram cables and overhead power lines that once ran through Oerlikon. The historical traffic lines of industrial Oerlikon are turned into a supporting structure here made of ropes and stainless steel nets. In this way, the shade roof construction forms the connecting lines between the three surrounding buildings. The intersecting lines of the suspension ropes run towards the three buildings, are attached to anchor points and span the distances above the plaza as sophisticated structural elements.
Flexible shade roof made of tension and compression elements
Jakob Rope Systems was commissioned to statically design and calculate the shade roof structure made of suspension ropes and stainless steel nets according to the architects' designs and install it in 2023. The entire structure is made up exclusively of tension and compression elements. This enables an extremely delicate and flexible lightweight construction.
The tensile forces of the entire structure are transferred to the fixed points of the surrounding buildings via 13 supporting ropes. 16 additional ropes and eight net elements bear the loads inside the shade roof structure.
Nine steel columns built by BURRI public elements AG are distributed across the plaza beneath the shade roof structure. The supports are mounted to be movable on spherical bearings. They bring formative compressive forces into the shade roof structure and simultaneously carry the vertical loads that act on the structure due to wind and other influences. Plant troughs are mounted on the seven to nine-meter-high steel supports. The greenery grows out of them over the stretched ropes and net elements.
Greenery provides shade and evaporative cooling
For now, no completely closed roof is planned. The greening will remain partial. This will create an interplay of light and shadows on the plaza below. On hot summer days, the greenery will provide useful protection from the sun as well as evaporative cooling. The plants will also bind CO2 and thus contribute to a pleasant climate.
In their design, the architects have dispensed with ground-based greenery, which would take several years to climb the high steel supports. Instead, the greenery can sprout much faster from the plant troughs attached at the top via the climbing structures. Irrigation and nutrient supply are integrated into the plant containers for this purpose. The supply line is fed from the ground via the steel supports up into the containers. In winter, the irrigation system is emptied when outside temperatures fall below five degrees Celsius. Lighting is also integrated into the shade roof. This turns the outdoor area into an interesting place with atmospheric lighting after dark.
The shade roof on Birchstrasse 230 / Neunbrunnenstrasse 50 site is a deliberate decision to add a microclimate of greenery and shade to the building complex. Evaporation, natural cooling and a lively change of colors and inflorescences with the seasons occur here.
Technical details of the project:
Dimensions of the shade roof:
- Inner courtyard area approx. 30 x 60 m
- Covered area of the rope and net structure approx. 250 square meters
- Height of the ropes and nets approx. 8 - 10 m above the ground
Jakob Rope Systems supplied and installed these elements for the climbing structure:
- 13 stainless steel ropes with Forte clevis (19 mm), a total of 250 m
- 16 stainless steel suspension ropes with Forte clevis (14 mm), a total of 120 m
- 8 Webnet elements (3 mm rope diameter, 80 mm mesh size)
Assembly of the ropes and Webnet elements:
- From the Jakob factory, all ropes were adjusted to length under pre-tensioning force and protected along their entire length with temporary net sleeves, as the ropes were mounted on the painted steel supports, and these could not be damaged.
- The ground on the construction site was not allowed to be driven on. The ropes were, therefore, installed from the roof and the road using a telescopic lifting platform. The Jakob team worked on a hanging rope to install the ropes on the building. The building is around 22 meters high.
Project partners
Design: G8A Architecture & Urban Planning
Client: A&A Liegenschaften Schweiz AG
Greening: Dr. Alina Schick and Frank Kurer
Metal construction: BURRI public elements AG
Climbing structures: Jakob Rope Systems
Structure Types
- About this
data sheet - Product-ID
8059 - Published on:
22/01/2025 - Last updated on:
22/01/2025

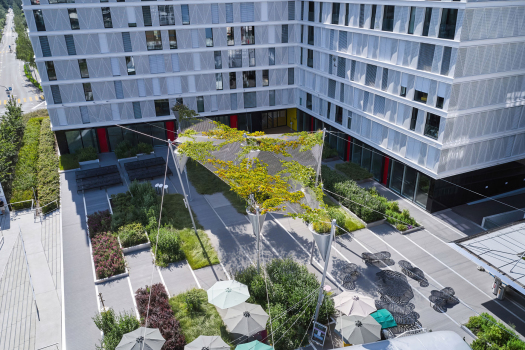
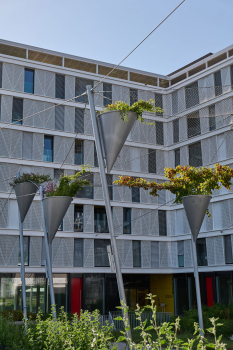
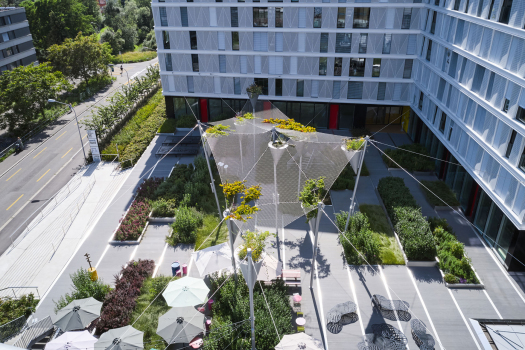
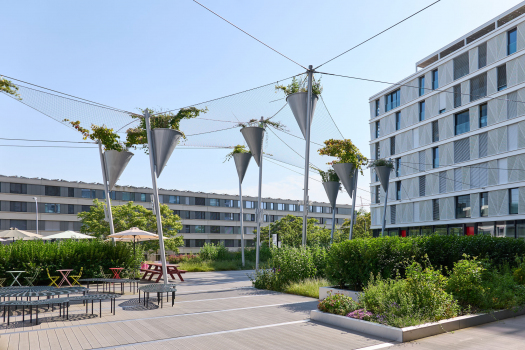
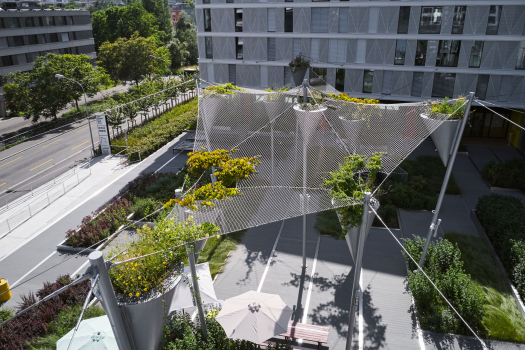
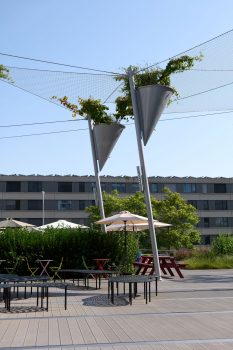
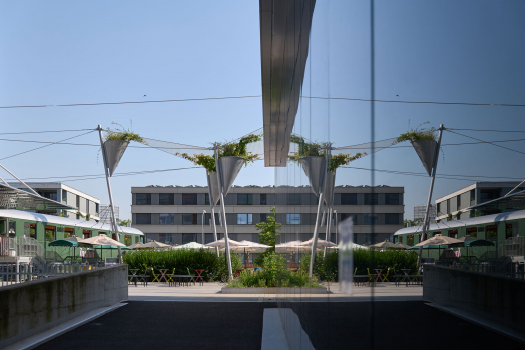
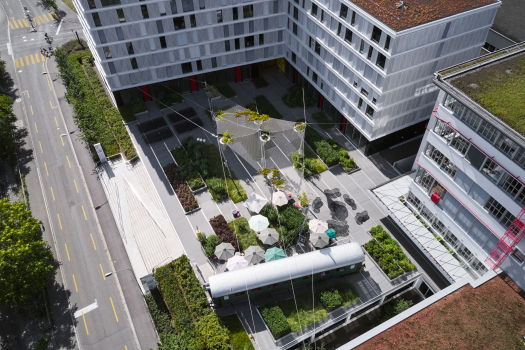
 Jakob Rope Systems
Jakob Rope Systems