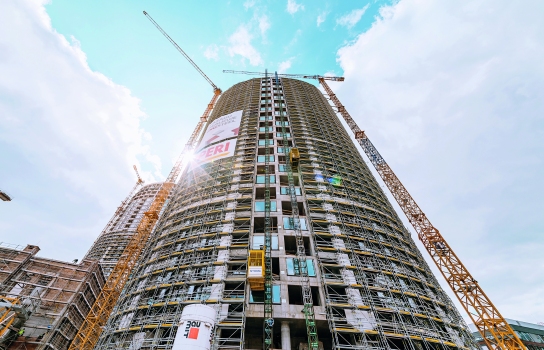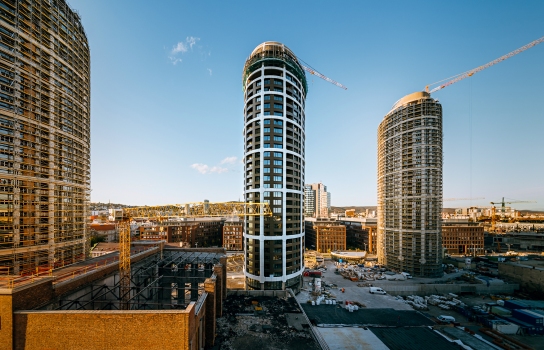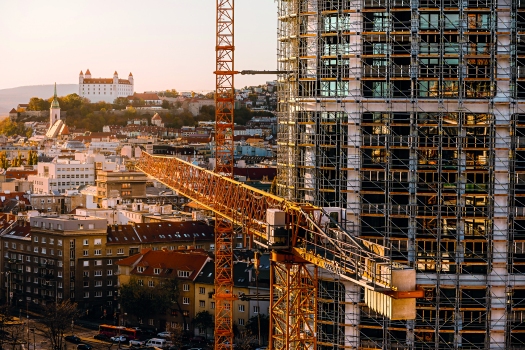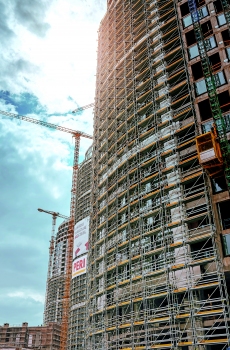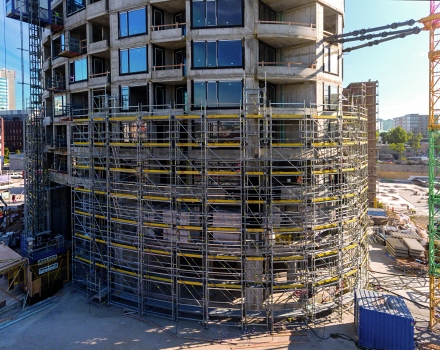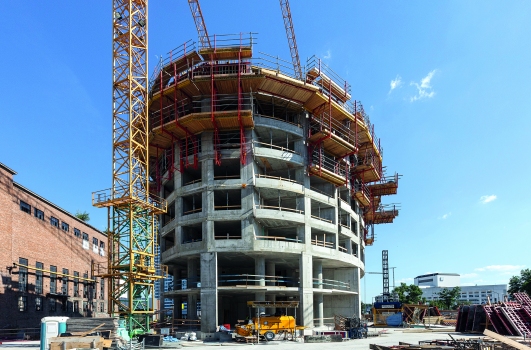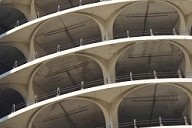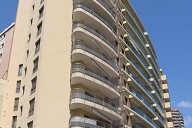Creative scaffolding solutions for residential towers in Bratislava
The new cultural centre of the region is being built in Bratislava: SKY PARK is a multi-functional centre that combines a modern living and working experience with public spaces. Spanning approximately 5 hectares, the site currently encompasses three residential towers, two office buildings, a large park area and the Jurkovič thermal power station, which is being refurbished as part of this major project. The structural work for the three residential towers was completed in 2019. The façade operations are still ongoing.
Media
SKY PARK is being built in the former industrial area of Mlynské Nivy. Due to its great economic significance, Mlynské Nivy was bombed during the Second World War and remained largely unused until construction began. The project bears the signature of the world-renowned architect Zaha Hadid and her architectural office: The three residential complexes are organically structured and have an elliptical design.
105-metre-high towers with 31 storeys each
All in all, the three 105-metre-high, 31-storey buildings provide space for over 700 apartments, 1,100 parking spaces and 2,000 m² of retail space.
The residential complexes, with their monolithic design and ventilated façades, consist of a reinforced concrete wall and column system and offer the additional benefit of high degrees of thermal insulation. The parking spaces are situated on two underground levels. The apartments are found between the 2nd and 23rd storey and also consist of monolithically formed reinforced concrete walls.
Many scaffolding materials for complex façade operations
PERI sent scaffolding materials comprising a total area of 37,500 m² and a weight of 400 t to Slovakia for the construction of the three residential towers. On account of the high axial forces, a combination of different scaffold systems proved to be the optimal solution for erecting the façade. The lower, 25-metre-high section was erected using falsework. Façade scaffolding was designed for the upper section, which stretches up to the steel dome of the building. Due to the limited number of anchoring possibilities on the ground, the stability of the scaffolding was ensured using push-pull props and standards.
To speed up the construction of the towers, the majority of the scaffolding was dismantled once the outer façade was complete and a ring consisting of scaffolding materials was erected at a height of 89 m. This wreath-like structure made it possible to install the steel construction on the roof of the building at a height of around 100 m.
Intensive planning phase
The planning phase and subsequent construction of the residential buildings turned out to be extremely complex on account of the elliptical shape and height of the building. For this reason, two teams were involved in the planning phase of the project from the very start: PERI engineers from Slovakia and the Czech Republic worked in close collaboration to design a solution that took equal account of the requirements set by the construction companies involved.
Increased efficiency thanks to customised formwork solutions
For the construction of the residential complexes, a protective climbing formwork was used which consisted of a combination of rail climbing system and a girder wall formwork. Each panel was shifted up the side of the building together with an RCS platform in 50 cm strokes. The system could be adapted quickly and easily to the specific requirements of the building because the individual panels could also be specially adapted. This also made it possible to form the slab edges. Due to the fact that the climbing unit was securely affixed to the construction at all times, it also served as wind protection at the building’s edge and enabled to climb quickly and safely even in high winds. The formwork was mounted on a carriage, meaning it could be moved away from the wall and towards the wall.
In order to efficiently erect the bedplate, outer walls, ceiling slabs, stairs and lift shafts, TRIO formwork was the preferred choice. Furthermore, by opting to use shaft elements, the process of removing the moulds and the shaft platform on which the formwork was erected was straightforward. A panel formwork, which can be operated from one side, was chosen for the purpose of forming the internal walls, using element heights of 300 cm.
References
Structure Types
- About this
data sheet - Product-ID
7657 - Published on:
28/01/2020 - Last updated on:
28/01/2020

