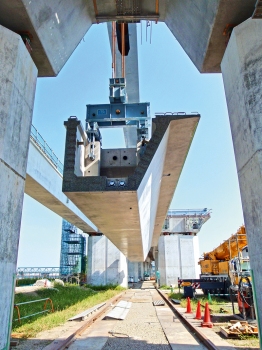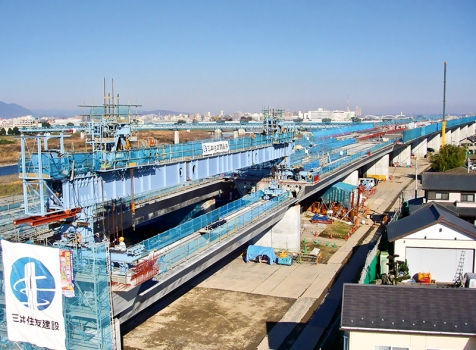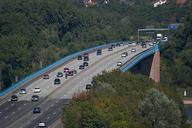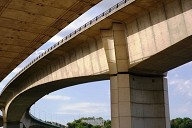Construction of the Nakano Viaduct
South-west of Tokyo, Japan, the Nakano Viaduct was built near the Ebina-Minami intersection. As the viaduct had to be built on soft ground in a narrow piece of land sandwiched between a river and a residential area, a special beam hoisting construction method using precast U-beam segments had to be employed.
Sufficient space for installing multiple production beds to produce the U-beams that fit between each pier was not available. So the main longitudinal girders were produced in five separate segments. Once completed, the 35 m long, 175 t segments were lifted onto the bridge pier heads.
The girders for the underside of the bridge deck were also produced in the yard and post-tensioned using the 12S 12.7 MA strand system with bare strands. The girders were transported to the bridge on special trolleys running on rails and lifted onto the bridge piers. Consequently, the girders were connected to the main segment of the bridge pier using an external strand system with epoxy coated and filled strands, and the joints were concreted.
The composite slabs of the bridge deck consist of pretensioned precast panels and cast-in-place concrete. Pre-grouted 1S 21.8 prestressing strands were installed in the limited cantilever deck which is designed to accommodate the emergency parking area.
References
- About this
data sheet - Product-ID
7433 - Published on:
28/10/2016 - Last updated on:
17/11/2021





