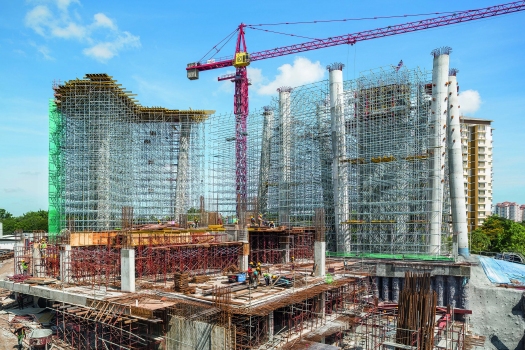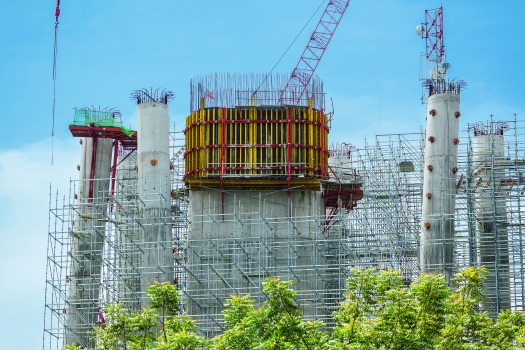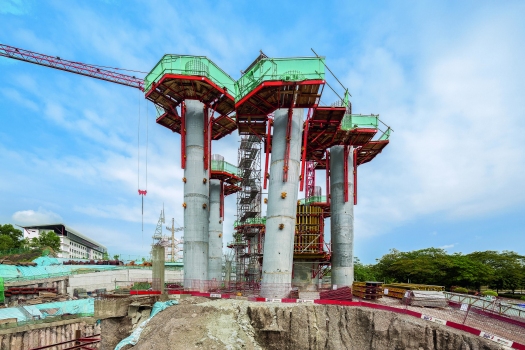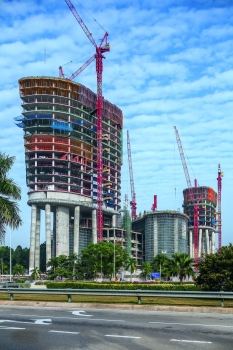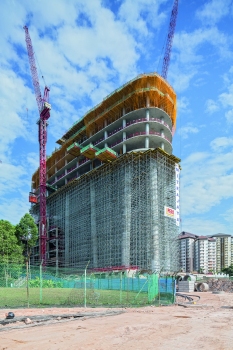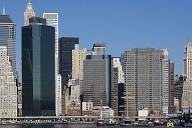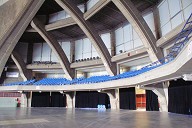Administration building on delicate inclined supports
In Malaysia, the architecture of the elevated building has a very long tradition – it has usually been employed to keep out wild animals or prevent flooding of living rooms and bedrooms. In the government district of Putrajaya, this construction method provides the high-rise complex with an extraordinary architectural design. The first 30 floors of the three building complexes are elevated on delicate inclined supports.
Media
The three buildings will become the new administration of the Malaysian Anti-Corruption Commission Suruhanjaya Pencegahan Rasuah Malaysia (SPRM). A massive intermediate level seems to hover at a height of 40 m.
Up to 30 m high inclined columns
For working at heights, the engineers planned the project-specific optimal combination of different climbing systems. With the help of climbing formwork units, working platforms and shaft platforms, the vertical reinforced concrete components and circular inclined supports were efficiently and safely constructed. For the most part, the girder wall formwork was combined with the respective climbing system. Following the fast working speed of the climbing technology, PERI UP was assembled as a birdcage scaffold with a basic grid of 1.50 m x 1.50 m. The scaffolding provided safe working and access areas at all levels. In addition, corresponding intermediate supports could be realized with the construction for the required horizontal bracing of the inclined reinforced concrete columns. The solution for this temporary stabilization of up to 30 m high inclined columns was developed by the engineers in close cooperation with the structural engineers from ARUP; for this, stacking towers were used as well as specially developed connection components.
Working at heights of over 40 m
The dimensioning of the birdcage scaffold was especially coordinated to accommodate the subsequent load-bearing function in order to concrete the up to 1.80 m thick intermediate slabs at heights of over 40 m. Due to the 25 cm system grid, the scaffolding could be flexibly adapted to suit the building's geometry. As a result, different set‑up levels, circular columns at inclined spatial angles as well as increased load concentrations could be taken into consideration – and this with optimized material quantities. In the birdcage scaffold, integrated aluminium flights of stairs also provided safe access to all areas.
The engineers planned and delivered the overall concept of the wall, slab and climbing formwork through to the appropriate formlining for the required concrete surfaces. A particularly important role in the project‑specific planning services was played by the spatial working scaffold and shoring solution.
References
- About this
data sheet - Product-ID
7429 - Published on:
15/10/2016 - Last updated on:
24/05/2022

