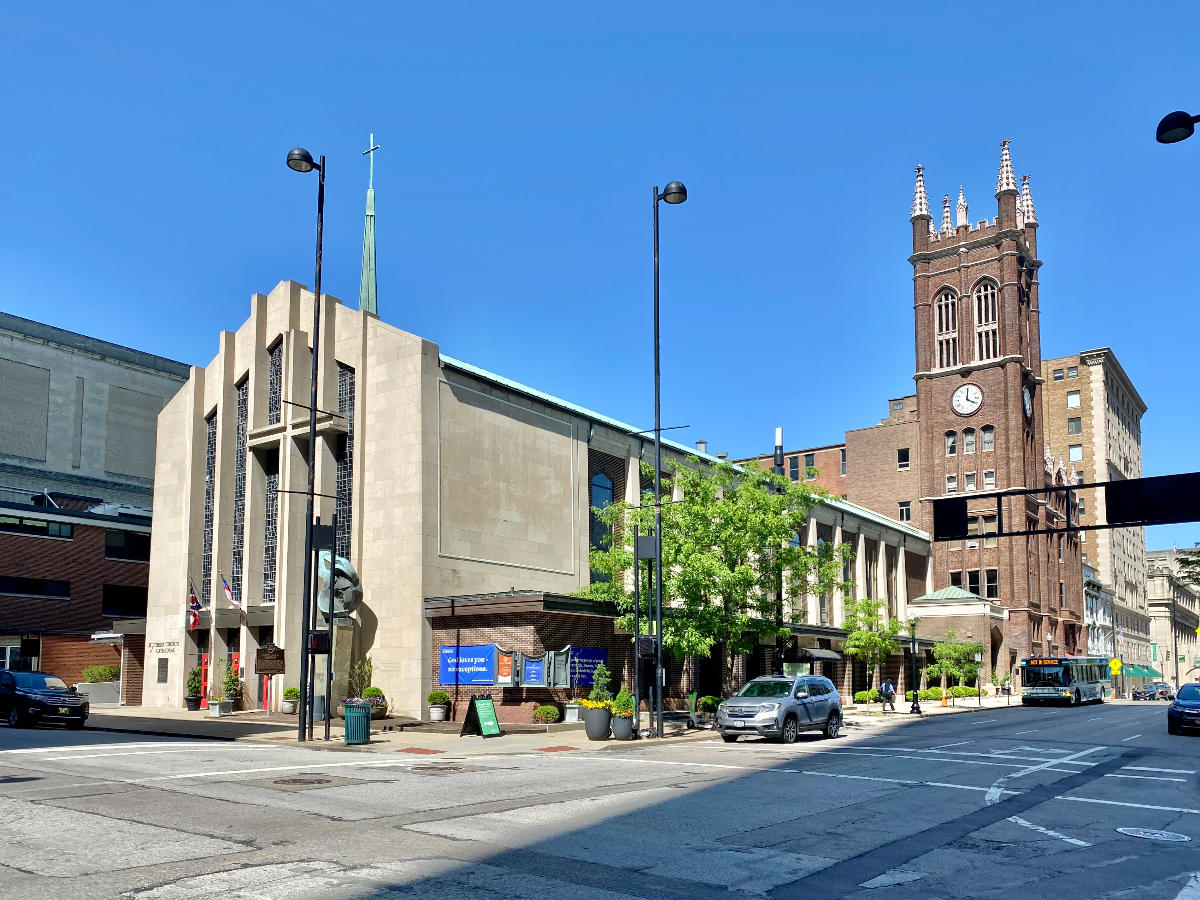Christ Church Cathedral, Cincinnati,
Built in 1907 and 1957, this Gothic Revival and Modern cathedral serves as the seat of the Episcopal Diocese of Southern Ohio. The older Parish House was built in the Gothic Revival style in 1907 to serve as a compliment to the previous church building, built in 1835, which was also a Gothic Revival-style structure, and features a dark red brick exterior, tower with a belfry featuring tracery and stone pinnacles, gothic arched windows, and an oriel window above the entrance bay. The building was extended the Gothic Revival-style Chapel of the Holy Spirit in 1917, which sits north of a courtyard behind the current sanctuary, which originally sat at the rear of the old sanctuary. In 1957, the previous church building was deemed unsafe and infeasible to renovate, and it was demolished and replaced by a Modern sanctuary designed by David Briggs Maxfield. The sanctuary features a limestone exterior with large stained glass windows, a cross, stone ribs, and three doorways on the west facade, a minimalist copper spire, brick cladding divided by stone piers on the north and south facades, and the original lancet stained glass windows from the previous church building, which adorn the north and south facades of the present building. The building was consecrated as the Cathedral Church of the Episcopal Diocese of Southern Ohio in 1993, and subsequently underwent a renovation, being rededicated in 1998. Today, the church serves as the seat of the diocese, and provides a unique juxtaposition between the more traditional Gothic Revival style and the bolder and simpler Modern style.
|
More media of this structure |
||||||||||||||||


