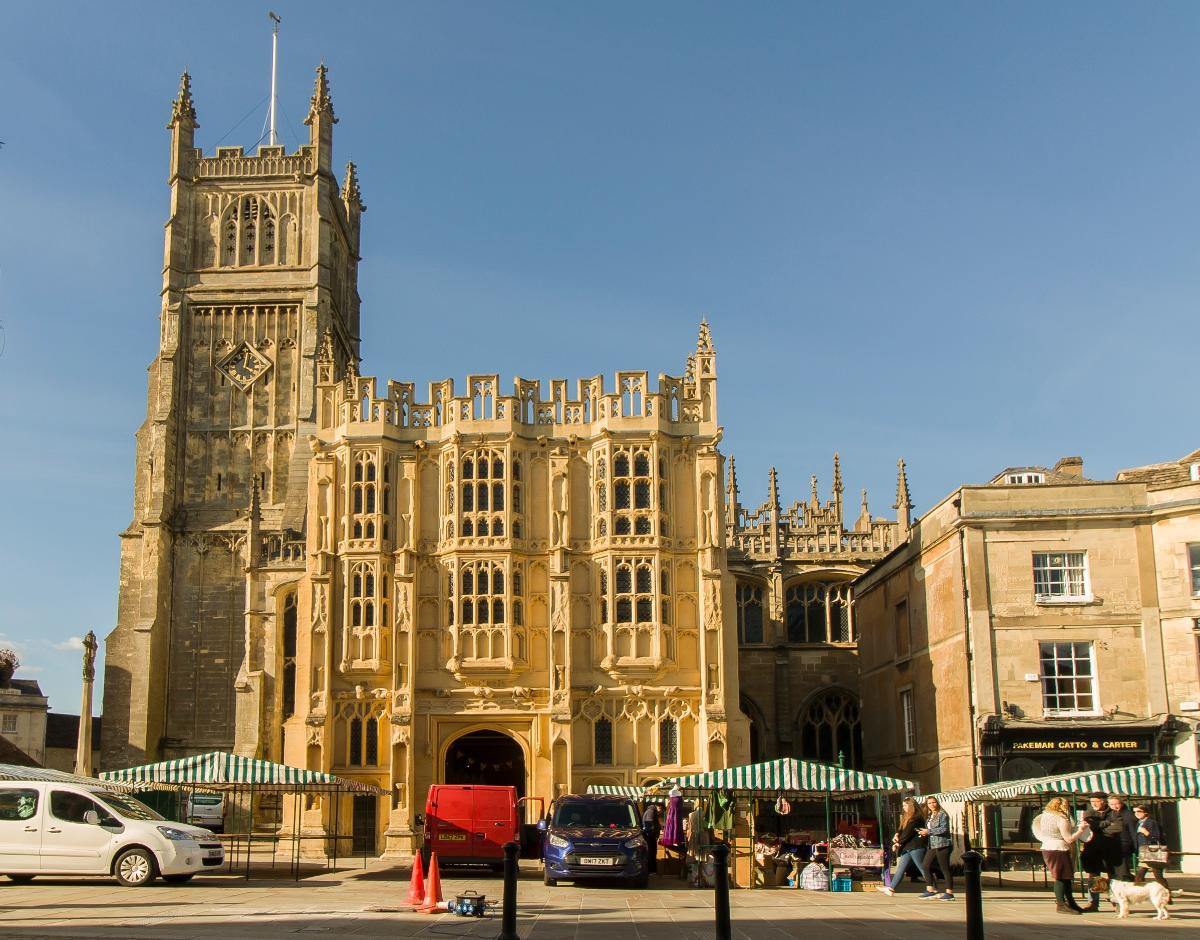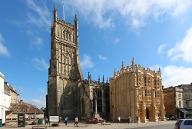St John the Baptist, Cirencester
The church dates from the twelfth century onwards and consists of a western tower, nave with north and south aisles, chancel, south chapel, two chapels to the north of the chancel, a Trinity Chapel to the north of the north aisle, and north and south porches. The chancel is probably the oldest part of the church, dating from the late twelfth century. It was subsequently enlarged and altered in the thirteenth, fourteenth and fifteenth centuries. The chancel has fourteenth century clerestory windows, and a wagon roof from the same period. There is a two bay arcade to the north which opens into Saint Catherine's Chapel. This Chapel also dates from the late twelfth century and has a wall painting of Saint Christopher. The stone fan vaulting was added in 1508. From Saint Catherine's Chapel a twentieth century doorway leads into the Lady Chapel, which was almost entirely rebuilt around 1458. The Chapel contains several monumental brasses. There is also a monument to Humphry Bridges, and other monuments. The west tower was begun in 1400, with money raised by the Town's support against the rebellion of the Earls of Kent and Salisbury, who were arrested by the townspeople and executed in the marketplace. Unfortunately the tower was built on the site of an old Roman ditch, and due to serious settlement problems, large buttresses had to be built to the north and south. The ends of the nave aisles were removed and built around the buttresses to conceal them. The Trinity Chapel, located on the north side of the church was built from 1430 to 1460. There is a fine collection of Memorial Brasses which were moved there during the restoration of the church by Scott. The nave was originally thirteenth century, but rebuilt from 1514 - 1530. It was raised in height by 20 feet and has an almost continuous clerestory of four-light windows plus a large seven-light window above the chancel arch. It has six bay arcades with compound piers. The piers have Shields denoting the arms or marks of the contributors. The source of this prosperity was the wool trade, with Cirencester as the principal outlet for Cotswold wool at the time. The pulpit dates from 1450 and is of a wineglass design. At the west end of the south aisle there is a marble tomb to George Monox d.1638. The Great South Porch is one of the most splendid of all English church porches (Pevsner). It was originally built in the late fifteenth century, and subsequently enlarged. It is three storeys high and has a central passage to the church with vaulting above. It was used as a business centre for Cirencester Abbey, and as a Town Hall after the Reformation. The porch was restored 1831 - 1833. The church was completely restored by Sir George Gilbert Scott from 1865 to 1867, and this included removal of the galleries and box pews. The church has several reredoses, mostly from the nineteenth and twentieth centuries. The chancel and chapels have oak screens from the fifteenth to the sixteenth centuries, they are however incomplete. The church also possesses "The Boleyn Cup" which was made in 1535 for Anne Boleyn, and handed down via Queen Elizabeth I to the church. The church has several stained-glass windows, some of which contain mediaeval glass. There is also a four manual organ. Pic by Jenny.
|
More media of this structure |
||||||||||||||||


