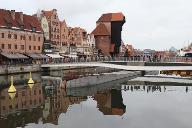Gdansk, Poland, Opening Bridge of Holy Spirit, Competition Winner (Studio Bednarski Ltd )
Gdansk, Holy Spirit Bridge (www.studio-bednarski.com) In June 2015 the city office of Gdansk, a historic port city in northern Poland, in partnership with Multibud W Ciurzynski and Immobel Poland, as strategic partners for the development of Spichrzowa Island in Gdansk, announced a design competition involving an opening bridge across the Motława River in Gdansk. The site for this bridge is located next to Europe’s oldest and largest surviving port crane, dating back to 1444, arguably one of the most precious historic locations in the country. The bridge is a part of the island development and will provide essential access to the island, which still remains as one of very few ruined settings left over in Europe from the time of WW2. The bridge will link the new development with the Gdansk old town creating not only a new access route but also, as an object of mobile public art, a destination in itself. This design by Studio Bednarski working with Schlaich Bergermann und Partner won the competition. The massive, eminently logical and functional Gdansk port crane facilitated vertical movement and speaks of knowledge and technologies at the time when it was built. The new horizontally revolving bridge contributes to this dialogue, in the language of our times, with a delicate horizontal counterpoint to the crane’s mass and verticality. The aim was to align the design of the new bridge with the dynamics of the city, endowing it with unequivocal and explicit identity, all born exclusively out of its functionality and structure, without any decorations. Drawing from the pragmatic Baltic traditions we sought to optimise functionality, not letting the bridge become a manifestation of an extravagant structural form. The form making was consciously constrained so as to keep the overall bridge width to the set minimum of 4.5m. This led to the final deck form being ‘chiselled out’ of a ‘block’ 4.5m wide and 2m deep, so as to achieve a light and instinctively purposeful form, with clearly expressed balance between two unequal spans. At the same time as limiting the obstruction of the navigation channel to the absolute minimum we aimed also to create a low-key functional work of art, a water-based sculpture, which would emerge only when the bridge deck is turned and united with the island. The island thus has a double role that of a component of an object of art, while also protecting the deck from ship impact. This makes the use of protective dolphins unnecessary and reduces the impact of the bridge on the navigation width, reducing visual clutter related to the bridge, clutter, which is almost never shown on visualisations of opening bridges but inevitably emerges when such bridges are built. The deck of the bridge, a trapezoidal box in section, will be made from stainless steel finished with Peentex texture. Outward inclined upper sides of the deck, below the glazed part of the deck that rests on brackets projecting from the main steel box, will be made of mirror polished stainless steel. Stainless steel deck of the bridge, and its stone clad island, were conceived as abstract objects but they are open to evocative interpretations, ranging from that of a bird with spread wings ( as a symbol of the Holy Ghost as a reference to the bridge name linked to a street on the axis of which it is located) to that of a symbolic tomb for the crew of a Polish WW2 submarine lost in action and never found. The key design drivers for this project 1. Minimal intervention at both sides of the river – a bridge without abutments ( lack of space, high cost, historic context) 2. Maximum waterway width to be left for navigation with only 4.5m taken for the island + 0.5m for fenders on the island, with no projections onto the waterway at either of the embankments 3. Concentration of all works in one place, away from public spaces, with minimal interruption to navigation during construction and maintenance ( work access from the island side leaving main navigation channel uninterrupted) 4. Lowest possible cost in use, among others through minimal energy demand during opening 5. When united with the island the bridge forms a water based sculpture, away from the existing historic context, separated from it by water Technical Parameters Total length 49,31 m ( spans of 28,85 m + 20,29 m) Total width and usable width 4,5 m, 4,0 m Turning angle and time 90º, 2 minutes
|
More media of this structure |
||||||||||||||

