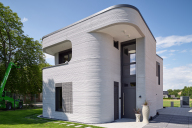The Most Innovative 3D Printed House In The World [Mense-Korte]
Architecture firm Mense-Korte has done an incredible job exploring uncharted territory with this design printed by a Cobod BOD 2 in concrete. Let's dive into the details of this build and examine some of the design choices they made that make this project so unique and before its time. I would imagine after completing this project there are many new things Mense-Korte and Cobod are planning on trying next! Want to see a virtual 360 tour of all the places I visit and support my journey? Sign up for the Virtual Village of 3D Printed Houses at https://automate.construction/signup WARNING: This video is not intended for those with short attention spans. Go watch tiktok or something if you want to skip the nitty gritty real world details of implementing automation on a construction site. Proceed only if you have an interest in cutting edge technology that could change construction. Book a 1hr Consulting Call With Me! https://jarettgross.youcanbook.me Interview with COBOD CEO: https://www.youtube.com/watch?v=zsfLK4YzjKg https://mense-korte.de/ https://cobod.com/ https://automate.construction I’ve recently put out a video on my YouTube channel about the most innovative 3D printed house in the world. Of course every 3D printed house at this stage of the industry is innovative but the consideration in design and architecture that went into this project demonstrates a new level for digital fabrication of shelter. Mense-Korte is the architecture firm behind this project and COBOD manufactured the 3D printer that was used. There was certainly an extensive education process to clearly illustrate the capabilities of the concrete printer to the architects. Mense-Korte brought outside the box thinking and detail oriented German engineering to the table. The longstanding debate of offsite vs onsite printing has been answered on this project that marries the benefits of both to compensate for some of the limitations of 3D printing concrete, mostly the fact that it can’t print in mid air. By printing certain components off site they were able to add overhangs and other features that couldn’t be printed in mid air on site. Other features of the building like a bath and a fireplace were also 3D printed into the building. There is a vast universe of unexplored potential implementing this technology and this project goes further than any other into new territories. As architects and construction firms figure out what should and should not be printed the efficiency of this technology is increasing even if we ignore improvements to the hardware or software itself. The on site portion of this project was done with a protective tent like structure around the building. A protective layer around the printer can make it much easier to maintain consistent temperature and humidity parameters, also mitigating any wind. Creating an environment in homeostasis makes the print process much smoother in terms of printed line aesthetics and the concrete cures stronger under optimal conditions which can be achieved in a closed environment. The real question is whether or not the benefits of the tent are worth the added expense. For this project it was because it is meant to showcase the state of the art in its best form. Other outdoors projects can have post processing like manually applied stucco or even alternative print heads COBOD has developed to give a smooth finish to the concrete. I believe architecture and design is one of the biggest missing links when it comes to implementing this technology on a massive scale and Mense-Korte is off to a great start. As more firms educate themselves on the possibilities of 3D printed construction we will only see better and better designs at increasing levels of efficiency. One of the most important areas this is happening is within the MEP (Mechanical Electrical Plumbing) systems. Making considerations for these things in advance means the printer can intentionally leave spacing where need be as opposed to cutting holes in drywall later on in the process. As this technology becomes more advanced ancillary products will emerge that take advantage of the layer by layer strategy 3D printers use. Every aspect of the home must be rethought and optimized for printing, things like electrical and plumbing should simply be placed where they belong at the proper stage of the print along with and reinforcement. This method could eliminate almost all the heavy lifting on the construction project besides the roof.
|
More media of this structureOther similar media files |
||||||||||||||||

