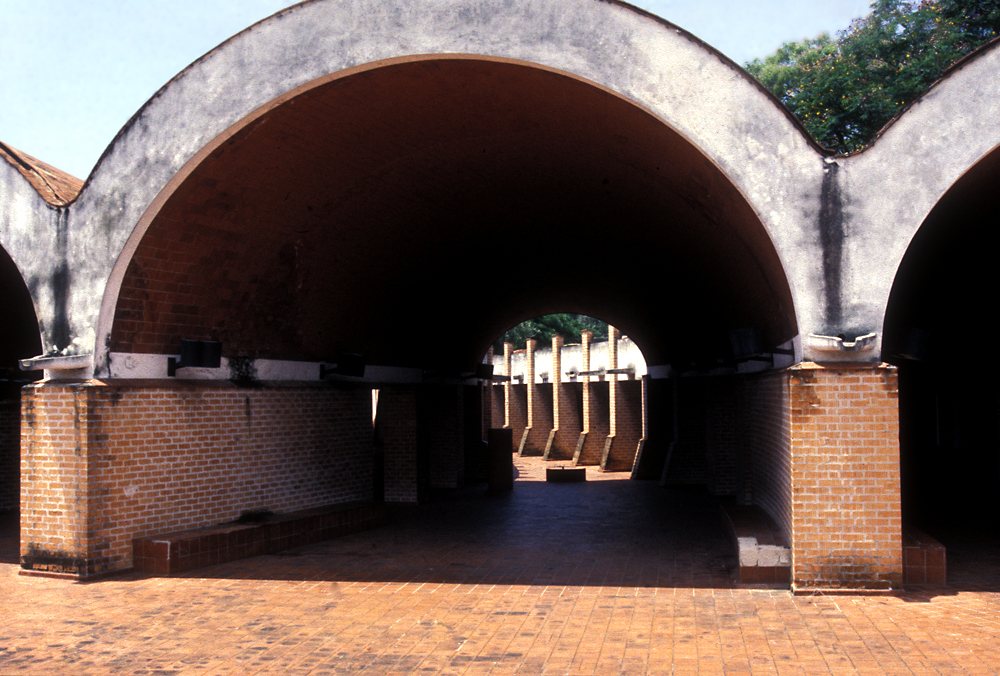Photograph of architect Ricardo Porro's school of plastic arts, part of Cuba's National Art Schools
The concept for this school was intended to evoke an archetypal African village, creating an organic urban complex of streets, buildings and open spaces. The studios, oval in plan, are the basic cell of the complex. Each one was conceived as a small arena theater with a central skylight to serve students working from a live model. The studios are organized along two arcs, both of which are curving colonnaded paths. Lecture rooms and offices are accommodated in a contrasting blocklike plan that is partially wrapped by and engaged with the colonnaded path. Ideas of gender and ethnicity converge in the curvilinear forms and spaces of Plastic Arts. Most notable is how the organic spatial experience of the curvilinear paseo archetectonico delightfully disorients the user not being able to fully see the extent of the magic realist journey being taken.
|
More media of this structure |
||||||||||||||


