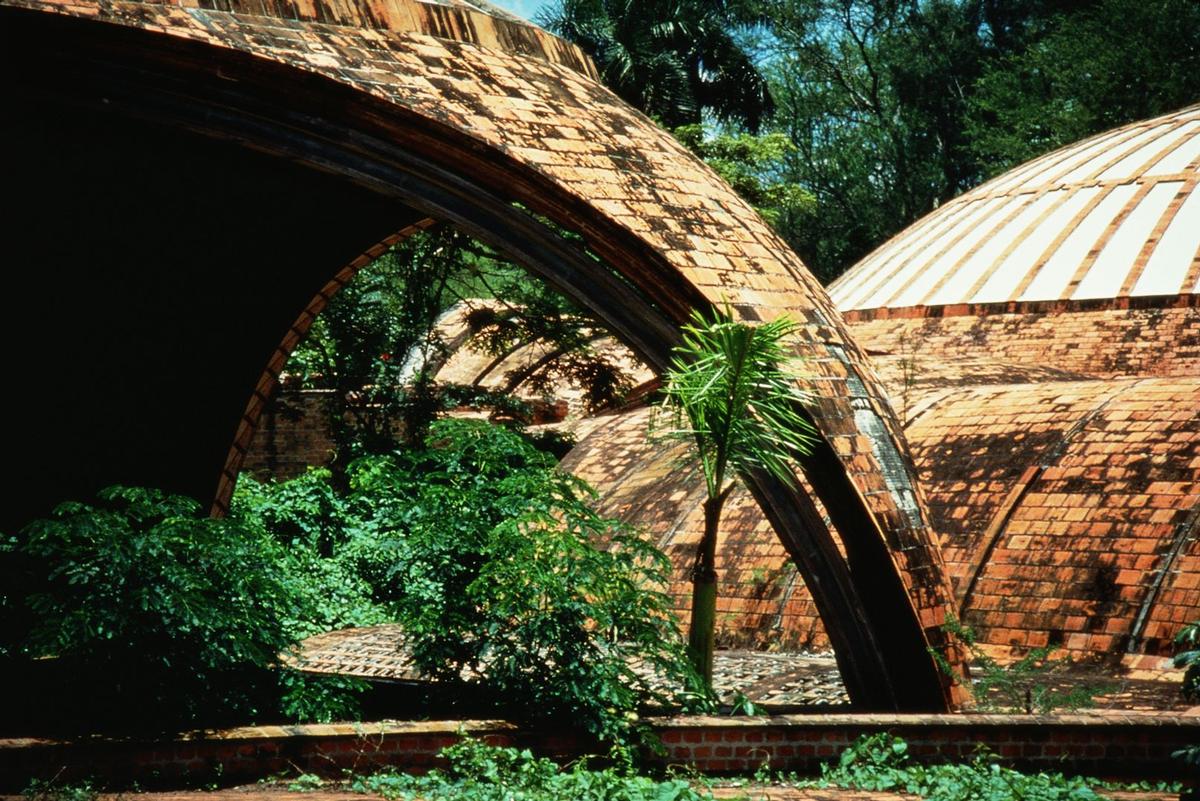Photograph of architect Vittorio Garatti's school of ballet, part of Cuba's National Art Schools
From the top of the golf course’s ravine, one looks down upon the ballet school complex, nestled into the descending gorge. The plan of the school is articulated by a cluster of domed volumes, connected by an organic layering of Catalan vaults that follow a winding path. There are at least five ways to enter the complex. The most dramatic entrance starts at the top of the ravine with a simple path bisected by a notch to carry rainwater. As one proceeds, the terra cotta cupolas, articulating the major programmatic spaces, emerge floating over lush growth. The path then descends down into the winding subterranean passage that links the classrooms and showers, three dance pavilions, administration pavilions, library and the Pantheon-like space of the performance theater. The path also leads up onto ist roofs which are an integral part of Garatti's paseo arquitectonico. The essence of the design is not found in the plan but in the spatial experience of the school's choreographed volumes that move with the descending ravine.
|
More media of this structure |
||||||||||||||


