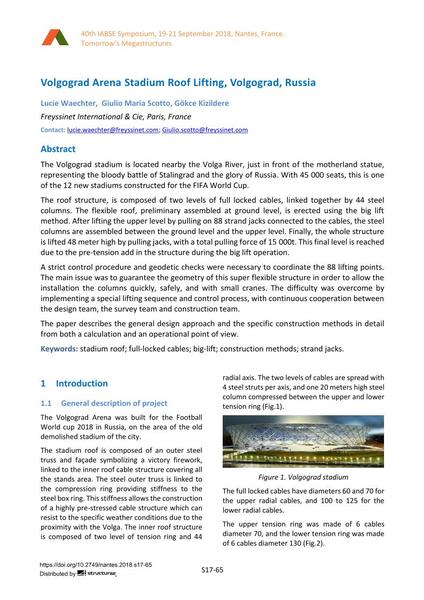Volgograd Arena Stadium Roof Lifting, Volgograd, Russia

|
|
|||||||||||
Bibliographic Details
| Author(s): |
Lucie Waechter
(Freyssinet International & Cie, Paris, France)
Giulio Maria Scotto (Freyssinet International & Cie, Paris, France) Gökce Kizildere (Freyssinet International & Cie, Paris, France) |
||||
|---|---|---|---|---|---|
| Medium: | conference paper | ||||
| Language(s): | English | ||||
| Conference: | IABSE Symposium: Tomorrow’s Megastructures, Nantes, France, 19-21 September 2018 | ||||
| Published in: | IABSE Symposium Nantes 2018 | ||||
|
|||||
| Page(s): | S17-65 | ||||
| Total no. of pages: | 8 | ||||
| DOI: | 10.2749/nantes.2018.s17-65 | ||||
| Abstract: |
The Volgograd stadium is located nearby the Volga River, just in front of the motherland statue, representing the bloody battle of Stalingrad and the glory of Russia. With 45 000 seats, this is one of the 12 new stadiums constructed for the FIFA World Cup. The roof structure, is composed of two levels of full locked cables, linked together by 44 steel columns. The flexible roof, preliminary assembled at ground level, is erected using the big lift method. After lifting the upper level by pulling on 88 strand jacks connected to the cables, the steel columns are assembled between the ground level and the upper level. Finally, the whole structure is lifted 48 meter high by pulling jacks, with a total pulling force of 15 000t. This final level is reached due to the pre-tension add in the structure during the big lift operation. A strict control procedure and geodetic checks were necessary to coordinate the 88 lifting points. The main issue was to guarantee the geometry of this super flexible structure in order to allow the installation the columns quickly, safely, and with small cranes. The difficulty was overcome by implementing a special lifting sequence and control process, with continuous cooperation between the design team, the survey team and construction team. The paper describes the general design approach and the specific construction methods in detail from both a calculation and an operational point of view. |
||||
| Keywords: |
construction methods stadium roof full-locked cables big-lift strand jacks
|
||||
