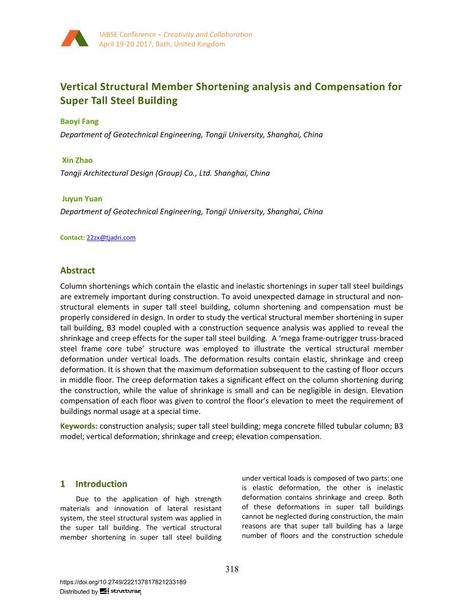Vertical Structural Member Shortening analysis and Compensation for Super Tall Steel Building

|
|
|||||||||||
Bibliographic Details
| Author(s): |
Baoyi Fang
(Department of Geotechnical Engineering, Tongji University, Shanghai, China)
Xin Zhao (Tongji Architectural Design (Group) Co., Ltd. Shanghai, China) Juyun Yuan (Department of Geotechnical Engineering, Tongji University, Shanghai, China) |
||||
|---|---|---|---|---|---|
| Medium: | conference paper | ||||
| Language(s): | English | ||||
| Conference: | IABSE Conference: Creativity and Collaboration – Instilling Imagination and Innovation in Structural Design, Bath, United Kingdom, 19-20 April 2017 | ||||
| Published in: | IABSE Conference Bath, April 19-20, 2017 | ||||
|
|||||
| Page(s): | 318-326 | ||||
| Total no. of pages: | 9 | ||||
| Year: | 2017 | ||||
| DOI: | 10.2749/222137817821233189 | ||||
| Abstract: |
Column shortenings which contain the elastic and inelastic shortenings in super tall steel buildings are extremely important during construction. To avoid unexpected damage in structural and non- structural elements in super tall steel building, column shortening and compensation must be properly considered in design. In order to study the vertical structural member shortening in super tall building, B3 model coupled with a construction sequence analysis was applied to reveal the shrinkage and creep effects for the super tall steel building. A ‘mega frame-outrigger truss-braced steel frame core tube’ structure was employed to illustrate the vertical structural member deformation under vertical loads. The deformation results contain elastic, shrinkage and creep deformation. It is shown that the maximum deformation subsequent to the casting of floor occurs in middle floor. The creep deformation takes a significant effect on the column shortening during the construction, while the value of shrinkage is small and can be negligible in design. Elevation compensation of each floor was given to control the floor’s elevation to meet the requirement of buildings normal usage at a special time. |
||||
| Keywords: |
vertical deformation shrinkage and creep construction analysis supertall steel building mega concrete filled tubular column B3 model elevation compensation
|
||||
