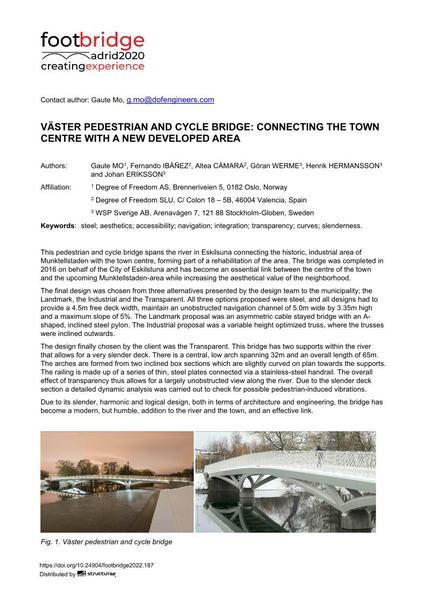Väster Pedestrian and Cycle Bridge: Connecting the Town Centre with a New Developed Area

| Author(s): |
Gaute Mo
(Degree of Freedom AS Brenneriveien 5, 0182 Oslo, Norway)
Fernando Ibáñez Climent (Degree of Freedom SLU, C/ Colon 18‐5B, 46004 Valencia, Spain) Altea Cámara Aguilera (Degree of Freedom SLU, C/ Colon 18‐5B, 46004 Valencia, Spain) Göran Werme (WSP Sverige AB, Arenavägen 7, 121 88 Stockholm-Globen, Sweden) Henrik Hermansson (WSP Sverige AB, Arenavägen 7, 121 88 Stockholm-Globen, Sweden) Johan Eriksson (WSP Sverige AB, Arenavägen 7, 121 88 Stockholm-Globen, Sweden) |
|---|---|
| Medium: | conference paper |
| Language(s): | English |
| Conference: | Footbridge 2022: Creating Experience, Madrid, Spain, 07-09 September 2022 |
| Published in: | Footbridge Madrid 2022 - Creating Experience |
| DOI: | 10.24904/footbridge2022.187 |
| Abstract: |
This pedestrian and cycle bridge spans the river in Eskilsuna connecting the historic, industrial area of Munktellstaden with the town centre, forming part of a rehabilitation of the area. The bridge was completed in 2016 on behalf of the City of Eskilstuna. The final design was chosen from three alternatives: the Landmark, the Industrial and the Transparent. All three options proposed were of steel, and all designs had to provide a 4.5m free deck width, maintain an unobstructed navigation channel of 5.0m wide by 3.35m high and a maximum slope of 5%. The Landmark proposal was an asymmetric cable stayed bridge with a 27m high, A- shaped, inclined steel pylon located on one bank with two planes of cables towards the steel deck and one plane of cables towards the back anchorage. The Industrial proposal was a variable height optimized truss, inclined outwards to provide a sensation of openness to the bridge user. The design finally chosen by the client was the Transparent. This bridge, unlike the other two, has two supports within the river that allows for a very slender deck. There is a central, low arch spanning 32m and an overall length of 65m. The arches are formed from two inclined box sections which are slightly curved on plan towards the supports. The railing is made up of a series of thin, steel plates connected via a stainless-steel handrail. The overall effect of transparency thus allows for a largely unobstructed view along the river. Due to the slender deck section a detailed dynamic analysis was carried out to check for possible pedestrian-induced vibrations. |
| Keywords: |
aesthetics steel transparency slenderness accessibility integration navigation
|
| License: | This creative work is copyrighted. The copyright holder(s) do(es) not grant any usage rights other than viewing and downloading the work for personal use. Further copying or publication requires the permission of the copyright holder(s). |
Structures and Projects
0.19 MB Download full text file (PDF)
1.43 MB
- About this
data sheet - Reference-ID
10610823 - Published on:
10/06/2021 - Last updated on:
10/06/2021



