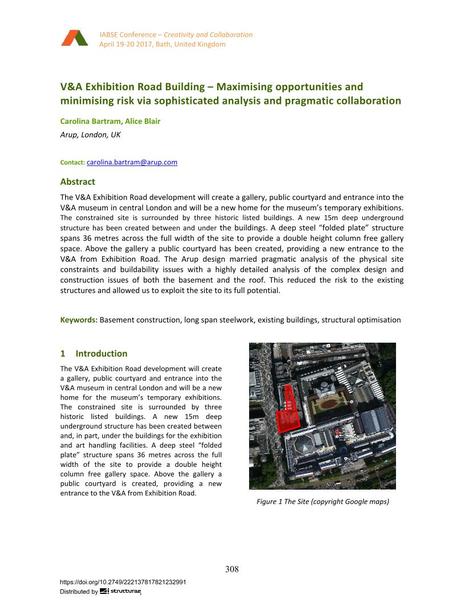V&A Exhibition Road Building – Maximising opportunities and

|
|
|||||||||||
Bibliographic Details
| Author(s): |
Carolina Bartram
Alice Blair |
||||
|---|---|---|---|---|---|
| Medium: | conference paper | ||||
| Language(s): | English | ||||
| Conference: | IABSE Conference: Creativity and Collaboration – Instilling Imagination and Innovation in Structural Design, Bath, United Kingdom, 19-20 April 2017 | ||||
| Published in: | IABSE Conference Bath, April 19-20, 2017 | ||||
|
|||||
| Page(s): | 308-315 | ||||
| Total no. of pages: | 8 | ||||
| Year: | 2017 | ||||
| DOI: | 10.2749/222137817821232991 | ||||
| Abstract: |
The V&A Exhibition Road development will create a gallery, public courtyard and entrance into the V&A museum in central London and will be a new home for the museum’s temporary exhibitions. The constrained site is surrounded by three historic listed buildings. A new 15m deep underground structure has been created between and under the buildings. A deep steel “folded plate” structure spans 36 metres across the full width of the site to provide a double height column free gallery space. Above the gallery a public courtyard has been created, providing a new entrance to the V&A from Exhibition Road. The Arup design married pragmatic analysis of the physical site constraints and buildability issues with a highly detailed analysis of the complex design and construction issues of both the basement and the roof. This reduced the risk to the existing structures and allowed us to exploit the site to its full potential. |
||||
| Keywords: |
structural optimisation existing buildings Basement construction long span steelwork
|
||||
