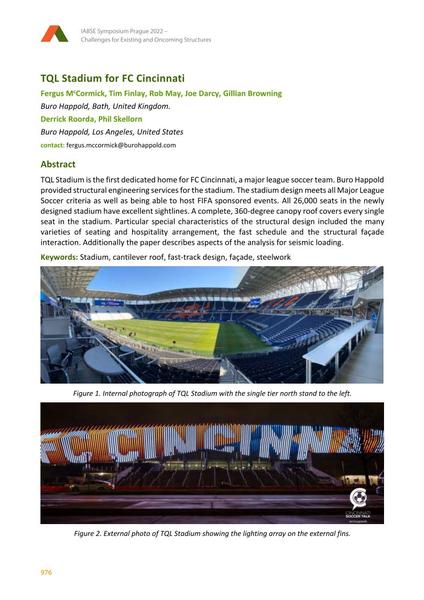TQL Stadium for FC Cincinnati

|
|
|||||||||||
Bibliographic Details
| Author(s): |
Fergus Mccormick
(Buro Happold, Bath, United Kingdom.)
Tim Finlay (Buro Happold, Bath, United Kingdom.) Rob May (Buro Happold, Bath, United Kingdom.) Joe Darcy (Buro Happold, Bath, United Kingdom.) Gillian Browning (Buro Happold, Bath, United Kingdom.) Derrick Roorda (Buro Happold, Los Angeles, United States) Phil Skellorn (Buro Happold, Los Angeles, United States) |
||||
|---|---|---|---|---|---|
| Medium: | conference paper | ||||
| Language(s): | English | ||||
| Conference: | IABSE Symposium: Challenges for Existing and Oncoming Structures, Prague, Czech Republic, 25-27 May 2022 | ||||
| Published in: | IABSE Symposium Prague 2022 | ||||
|
|||||
| Page(s): | 976-983 | ||||
| Total no. of pages: | 8 | ||||
| DOI: | 10.2749/prague.2022.0976 | ||||
| Abstract: |
TQL Stadium is the first dedicated home for FC Cincinnati, a major league soccer team. Buro Happold provided structural engineering services for the stadium. The stadium design meets all Major League Soccer criteria as well as being able to host FIFA sponsored events. All 26,000 seats in the newly designed stadium have excellent sightlines. A complete, 360-degree canopy roof covers every single seat in the stadium. Particular special characteristics of the structural design included the many varieties of seating and hospitality arrangement, the fast schedule and the structural façade interaction. Additionally the paper describes aspects of the analysis for seismic loading. |
||||
| Keywords: |
façade stadium cantilever roof steelwork fast-track design
|
||||
| Copyright: | © 2022 International Association for Bridge and Structural Engineering (IABSE) | ||||
| License: | This creative work is copyrighted material and may not be used without explicit approval by the author and/or copyright owner. |
||||
