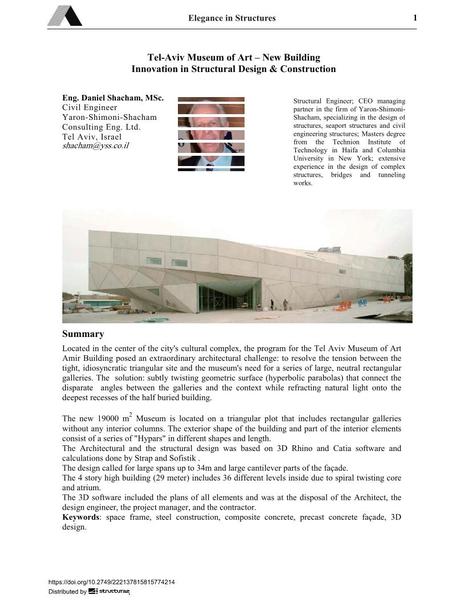Tel-Aviv Museum of Art - New Building Innovation in Structural Design & Construction

|
|
|||||||||||
Bibliographic Details
| Author(s): |
Eng. Daniel Shacham
|
||||
|---|---|---|---|---|---|
| Medium: | conference paper | ||||
| Language(s): | English | ||||
| Conference: | IABSE Conference: Elegance in structures, Nara, Japan, 13-15 May 2015 | ||||
| Published in: | IABSE Conference Nara 2015 | ||||
|
|||||
| Page(s): | 114-115 | ||||
| Total no. of pages: | 8 | ||||
| Year: | 2015 | ||||
| DOI: | 10.2749/222137815815774214 | ||||
| Abstract: |
Located in the center of the city's cultural complex, the program for the Tel Aviv Museum of Art Amir Building posed an extraordinary architectural challenge: to resolve the tension between the tight, idiosyncratic triangular site and the museum's need for a series of large, neutral rectangular galleries. The solution: subtly twisting geometric surface (hyperbolic parabolas) that connect the disparate angles between the galleries and the context while refracting natural light onto the deepest recesses of the half buried building. The new 19000 m² Museum is located on a triangular plot that includes rectangular galleries without any interior columns. The exterior shape of the building and part of the interior elements consist of a series of "Hypars" in different shapes and length. The Architectural and the structural design was based on 3D Rhino and Catia software and calculations done by Strap and Sofistik . The design called for large spans up to 34m and large cantilever parts of the fa<ade. The 4 story high building (29 meter) includes 36 different levels inside due to spiral twisting core and atrium. The 3D software included the plans of all elements and was at the disposal of the Architect, the design engineer, the project manager, and the contractor. |
||||
| Keywords: |
steel construction 3D design space frame spaceframe composite concrete precast concrete fa< ade
|
||||
