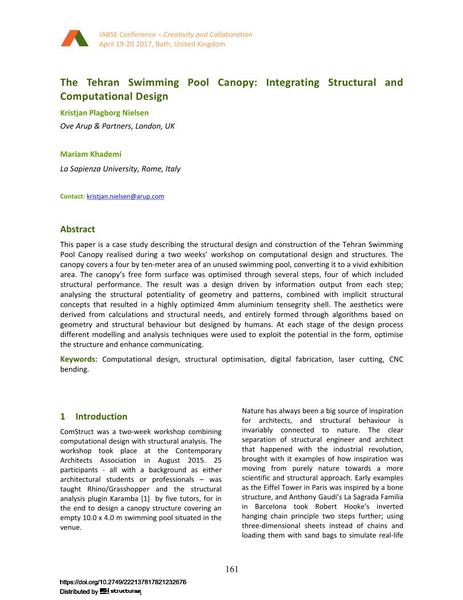The Tehran Swimming Pool Canopy: Integrating Structural and Computational Design

|
|
|||||||||||
Bibliographic Details
| Author(s): |
Kristjan Plagborg Nielsen
(Ove Arup & Partners, London, UK)
Mariam Khademi (La Sapienza University, Rome, Italy) |
||||
|---|---|---|---|---|---|
| Medium: | conference paper | ||||
| Language(s): | English | ||||
| Conference: | IABSE Conference: Creativity and Collaboration – Instilling Imagination and Innovation in Structural Design, Bath, United Kingdom, 19-20 April 2017 | ||||
| Published in: | IABSE Conference Bath, April 19-20, 2017 | ||||
|
|||||
| Page(s): | 161-168 | ||||
| Total no. of pages: | 8 | ||||
| Year: | 2017 | ||||
| DOI: | 10.2749/222137817821232676 | ||||
| Abstract: |
This paper is a case study describing the structural design and construction of the Tehran Swimming Pool Canopy realised during a two weeks’ workshop on computational design and structures. The canopy covers a four by ten-meter area of an unused swimming pool, converting it to a vivid exhibition area. The canopy’s free form surface was optimised through several steps, four of which included structural performance. The result was a design driven by information output from each step; analysing the structural potentiality of geometry and patterns, combined with implicit structural concepts that resulted in a highly optimized 4mm aluminium tensegrity shell. The aesthetics were derived from calculations and structural needs, and entirely formed through algorithms based on geometry and structural behaviour but designed by humans. At each stage of the design process different modelling and analysis techniques were used to exploit the potential in the form, optimise the structure and enhance communicating. |
||||
| Keywords: |
digital fabrication structural optimisation computational design laser cutting CNC bending
|
||||
