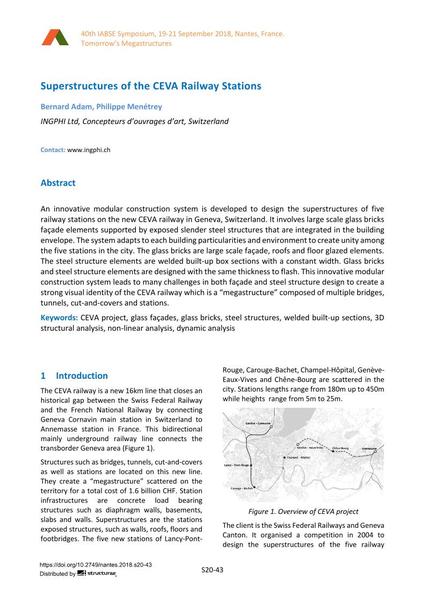Superstructures of the CEVA Railway Stations

|
|
|||||||||||
Bibliographic Details
| Author(s): |
Bernard Adam
(INGPHI Ltd, Concepteurs d’ouvrages d’art, Switzerland)
Philippe Menétrey (INGPHI Ltd, Concepteurs d’ouvrages d’art, Switzerland) |
||||
|---|---|---|---|---|---|
| Medium: | conference paper | ||||
| Language(s): | English | ||||
| Conference: | IABSE Symposium: Tomorrow’s Megastructures, Nantes, France, 19-21 September 2018 | ||||
| Published in: | IABSE Symposium Nantes 2018 | ||||
|
|||||
| Page(s): | S20-43 | ||||
| Total no. of pages: | 8 | ||||
| DOI: | 10.2749/nantes.2018.s20-43 | ||||
| Abstract: |
An innovative modular construction system is developed to design the superstructures of five railway stations on the new CEVA railway in Geneva, Switzerland. It involves large scale glass bricks façade elements supported by exposed slender steel structures that are integrated in the building envelope. The system adapts to each building particularities and environment to create unity among the five stations in the city. The glass bricks are large scale façade, roofs and floor glazed elements. The steel structure elements are welded built-up box sections with a constant width. Glass bricks and steel structure elements are designed with the same thickness to flash. This innovative modular construction system leads to many challenges in both façade and steel structure design to create a strong visual identity of the CEVA railway which is a “megastructure” composed of multiple bridges, tunnels, cut-and-covers and stations. |
||||
| Keywords: |
glass façades non-linear analysis dynamic analysis 3D structural analysis steel structures CEVA project glass bricks welded built-up sections
|
||||
