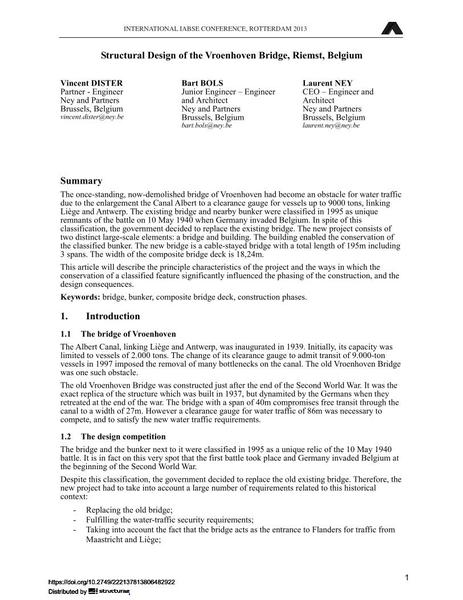Structural Design of the Vroenhoven Bridge, Riemst, Belgium

|
|
|||||||||||
Bibliographic Details
| Author(s): |
Vincent Dister
Bart Bols Laurent Ney |
||||
|---|---|---|---|---|---|
| Medium: | conference paper | ||||
| Language(s): | English | ||||
| Conference: | IABSE Conference: Assessment, Upgrading and Refurbishment of Infrastructures, Rotterdam, The Netherlands, 6-8 May 2013 | ||||
| Published in: | IABSE Conference, Rotterdam, May 2013 | ||||
|
|||||
| Page(s): | 192-193 | ||||
| Total no. of pages: | 8 | ||||
| Year: | 2013 | ||||
| DOI: | 10.2749/222137813806482922 | ||||
| Abstract: |
The once-standing, now-demolished bridge of Vroenhoven had become an obstacle for water traffic due to the enlargement the Canal Albert to a clearance gauge for vessels up to 9000 tons, linking Liège and Antwerp. The existing bridge and nearby bunker were classified in 1995 as unique remnants of the battle on 10 May 1940 when Germany invaded Belgium. In spite of this classification, the government decided to replace the existing bridge. The new project consists of two distinct large-scale elements: a bridge and building. The building enabled the conservation of the classified bunker. The new bridge is a cable-stayed bridge with a total length of 195m including 3 spans. The width of the composite bridge deck is 18,24m. This article will describe the principle characteristics of the project and the ways in which the conservation of a classified feature significantly influenced the phasing of the construction, and the design consequences. |
||||
| Keywords: |
bridge composite bridge deck construction phases bunker
|
||||
