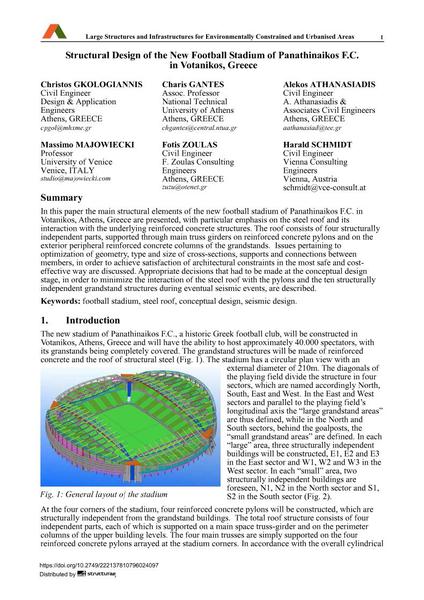Structural Design of the New Football Stadium of Panathinaikos F.C. in Votanikos, Greece

|
|
|||||||||||
Bibliographic Details
| Author(s): |
Christos Gkologiannis
Charis Gantes Alekos Athanasiadis Massimo Majowiecki Fotis Zoulas Harald Schmidt |
||||
|---|---|---|---|---|---|
| Medium: | conference paper | ||||
| Language(s): | English | ||||
| Conference: | IABSE Symposium: Large Structures and Infrastructures for Environmentally Constrained and Urbanised Areas, Venice, Italy, 22-24 September 2010 | ||||
| Published in: | IABSE Symposium Venice 2010 | ||||
|
|||||
| Page(s): | 182-183 | ||||
| Total no. of pages: | 8 | ||||
| Year: | 2010 | ||||
| DOI: | 10.2749/222137810796024097 | ||||
| Abstract: |
In this paper the main structural elements of the new football stadium of Panathinaikos F.C. in Votanikos, Athens, Greece are presented, with particular emphasis on the steel roof and ist interaction with the underlying reinforced concrete structures. The roof consists of four structurally independent parts, supported through main truss girders on reinforced concrete pylons and on the exterior peripheral reinforced concrete columns of the grandstands. Issues pertaining to optimization of geometry, type and size of cross-sections, supports and connections between members, in order to achieve satisfaction of architectural constraints in the most safe and cost- effective way are discussed. Appropriate decisions that had to be made at the conceptual design stage, in order to minimize the interaction of the steel roof with the pylons and the ten structurally independent grandstand structures during eventual seismic events, are described. |
||||
| Keywords: |
seismic design conceptual design steel roof football stadium
|
||||
