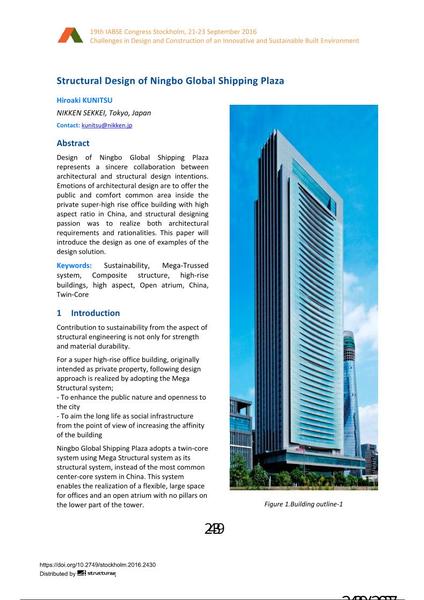Structural Design of Ningbo Global Shipping Plaza

|
|
|||||||||||
Bibliographic Details
| Author(s): |
Hiroaki Kunitsu
(NIKKEN SEKKEI, Tokyo, Japan)
|
||||
|---|---|---|---|---|---|
| Medium: | conference paper | ||||
| Language(s): | English | ||||
| Conference: | IABSE Congress: Challenges in Design and Construction of an Innovative and Sustainable Built Environment, Stockholm, Sweden, 21-23 September 2016 | ||||
| Published in: | IABSE Congress Stockholm, 2016 | ||||
|
|||||
| Page(s): | 2439-2446 | ||||
| Total no. of pages: | 8 | ||||
| Year: | 2016 | ||||
| DOI: | 10.2749/stockholm.2016.2430 | ||||
| Abstract: |
Design of Ningbo Global Shipping Plaza represents a sincere collaboration between architectural and structural design intentions. Emotions of architectural design are to offer the public and comfort common area inside the private super-high rise office building with high aspect ratio in China, and structural designing passion was to realize both architectural requirements and rationalities. This paper will introduce the design as one of examples of the design solution. |
||||
| Keywords: |
sustainability high-rise buildings composite structure China Mega-Trussed system high aspect Open atrium Twin-Core
|
||||
