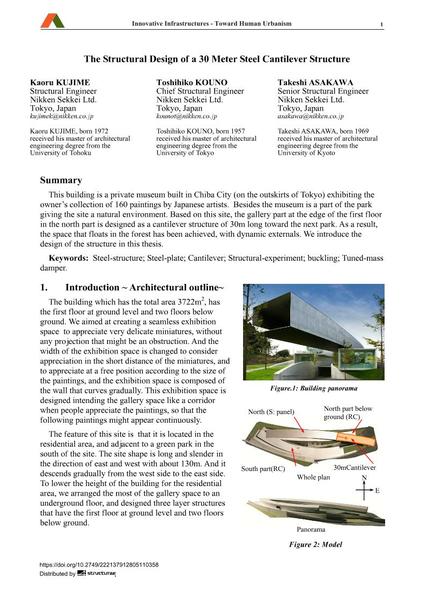The Structural Design of a 30 Meter Steel Cantilever Structure

|
|
|||||||||||
Bibliographic Details
| Author(s): |
Kaoru Kujime
Toshihiko Kouno Takeshi Asakawa |
||||
|---|---|---|---|---|---|
| Medium: | conference paper | ||||
| Language(s): | English | ||||
| Conference: | 18th IABSE Congress: Innovative Infrastructures – Towards Human Urbanism, Seoul, Korea, 19-21 September 2012 | ||||
| Published in: | IABSE Congress Seoul 2012 | ||||
|
|||||
| Page(s): | 130-137 | ||||
| Total no. of pages: | 8 | ||||
| DOI: | 10.2749/222137912805110358 | ||||
| Abstract: |
This building is a private museum built in Chiba City (on the outskirts of Tokyo) exhibiting the owner’s collection of 160 paintings by Japanese artists. Besides the museum is a part of the park giving the site a natural environment. Based on this site, the gallery part at the edge of the first floor in the north part is designed as a cantilever structure of 30m long toward the next park. As a result, the space that floats in the forest has been achieved, with dynamic externals. We introduce the design of the structure in this thesis. |
||||
| Keywords: |
cantilever buckling tuned-mass damper Steel-structure Steel-plate Structural-experiment
|
||||
