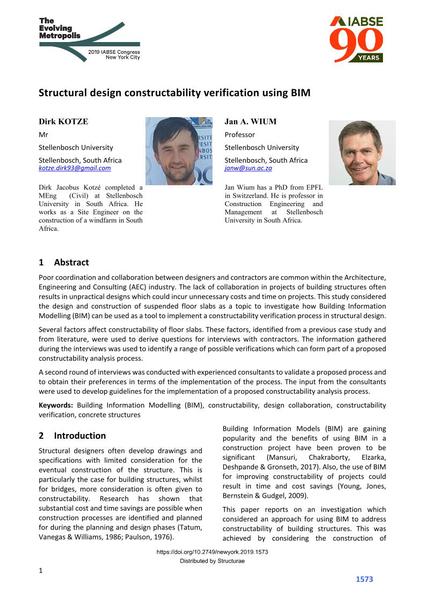Structural design constructability verification using BIM

|
|
|||||||||||
Bibliographic Details
| Author(s): |
Dirk Kotze
(Stellenbosch University)
Jan A. Wium (Stellenbosch University) |
||||
|---|---|---|---|---|---|
| Medium: | conference paper | ||||
| Language(s): | English | ||||
| Conference: | IABSE Congress: The Evolving Metropolis, New York, NY, USA, 4-6 September 2019 | ||||
| Published in: | The Evolving Metropolis | ||||
|
|||||
| Page(s): | 1573-1578 | ||||
| Total no. of pages: | 6 | ||||
| DOI: | 10.2749/newyork.2019.1573 | ||||
| Abstract: |
Poor coordination and collaboration between designers and contractors are common within the Architecture, Engineering and Consulting (AEC) industry. The lack of collaboration in projects of building structures often results in unpractical designs which could incur unnecessary costs and time on projects. This study considered the design and construction of suspended floor slabs as a topic to investigate how Building Information Modelling (BIM) can be used as a tool to implement a constructability verification process in structural design. Several factors affect constructability of floor slabs. These factors, identified from a previous case study and from literature, were used to derive questions for interviews with contractors. The information gathered during the interviews was used to identify a range of possible verifications which can form part of a proposed constructability analysis process. A second round of interviews was conducted with experienced consultants to validate a proposed process and to obtain their preferences in terms of the implementation of the process. The input from the consultants were used to develop guidelines for the implementation of a proposed constructability analysis process. |
||||
| Keywords: |
concrete structures constructability Building Information Modelling (BIM) design collaboration constructability verification
|
||||
