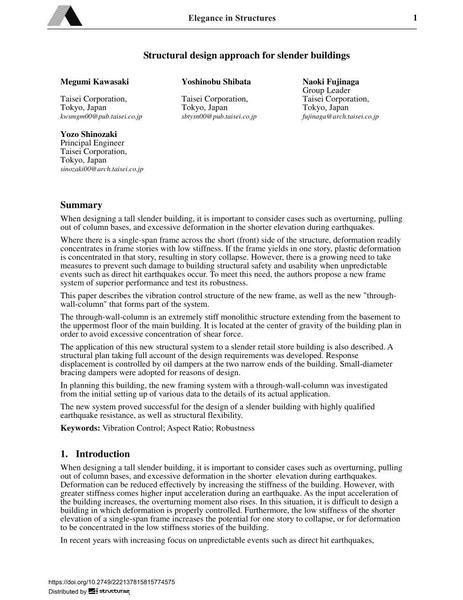Structural design approach for slender buildings

|
|
|||||||||||
Bibliographic Details
| Author(s): |
Megumi Kawasaki
Yoshinobu Shibata Naoki Fujinaga Yozo Shinozaki |
||||
|---|---|---|---|---|---|
| Medium: | conference paper | ||||
| Language(s): | English | ||||
| Conference: | IABSE Conference: Elegance in structures, Nara, Japan, 13-15 May 2015 | ||||
| Published in: | IABSE Conference Nara 2015 | ||||
|
|||||
| Page(s): | 190-191 | ||||
| Total no. of pages: | 8 | ||||
| Year: | 2015 | ||||
| DOI: | 10.2749/222137815815774575 | ||||
| Abstract: |
When designing a tall slender building, it is important to consider cases such as overturning, pulling out of column bases, and excessive deformation in the shorter elevation during earthquakes. Where there is a single-span frame across the short (front) side of the structure, deformation readily concentrates in frame stories with low stiffness. If the frame yields in one story, plastic deformation is concentrated in that story, resulting in story collapse. However, there is a growing need to take measures to prevent such damage to building structural safety and usability when unpredictable events such as direct hit earthquakes occur. To meet this need, the authors propose a new frame system of superior performance and test its robustness. This paper describes the vibration control structure of the new frame, as well as the new "through- wall-column" that forms part of the system. The through-wall-column is an extremely stiff monolithic structure extending from the basement to the uppermost floor of the main building. It is located at the center of gravity of the building plan in order to avoid excessive concentration of shear force. The application of this new structural system to a slender retail store building is also described. A structural plan taking full account of the design requirements was developed. Response displacement is controlled by oil dampers at the two narrow ends of the building. Small-diameter bracing dampers were adopted for reasons of design. In planning this building, the new framing system with a through-wall-column was investigated from the initial setting up of various data to the details of its actual application. The new system proved successful for the design of a slender building with highly qualified earthquake resistance, as well as structural flexibility. |
||||
| Keywords: |
robustness vibration control Aspect Ratio
|
||||
