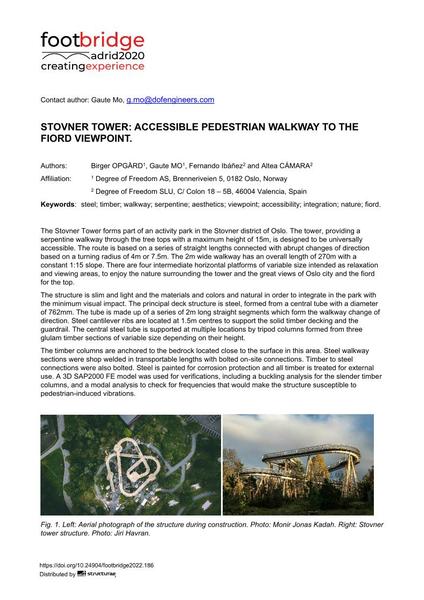Stovner Tower Accessible Pedestrian Walkway to the Fiord Viewpoint

| Author(s): |
Birger Opgård
(Degree of Freedom AS, Brenneriveien 5, 0182 Oslo, Norway)
Gaute Mo (Degree of Freedom AS, Brenneriveien 5, 0182 Oslo, Norway) Fernando Ibáñez Climent (Degree of Freedom SL, C/ Colon 18‐5B, 46004 Valencia, Spain) Altea Cámara Aguilera (Degree of Freedom SLU, C/ Colon 18‐5B, 46004 Valencia, Spain) |
|---|---|
| Medium: | conference paper |
| Language(s): | English |
| Conference: | Footbridge 2022: Creating Experience, Madrid, Spain, 07-09 September 2022 |
| Published in: | Footbridge Madrid 2022 - Creating Experience |
| DOI: | 10.24904/footbridge2022.186 |
| Abstract: |
The Stovner Tower forms part of an activity park in the Stovner district of Oslo. The tower, providing a serpentine walkway through the treetops with a maximum height of 15m, is designed to be universally accessible. The route is based on a series of straight lengths connected with abrupt changes of direction. The 2m wide walkway has an overall length of 270m with a constant 1:15 slope. There are four intermediate horizontal platforms intended as relaxation and viewing areas, each one with different sizes. The principal deck structure is steel, formed from a central tube with a diameter of 762mm. The tube is made up of a series of 2m long straight segments which form the walkway change of direction. Steel cantilever ribs are located at 1.5m centres to support both the solid timber decking and the 1.3m high guardrail. The central steel tube is supported at multiple locations by tripod columns formed from GL32c glulam timber sections varying from 200x200mm to 350x350mm. The timber columns are anchored to the bedrock located close to the surface in this area. Steel walkway sections were shop welded in transportable lengths with bolted on- site connections. Timber to steel connections were also bolted. Steel is painted for corrosion protection. All timber, both solid C24 for decking and glulam columns, is treated for external use. A 3D SAP2000 FE model was used for verifications including a buckling analysis for the slender timber columns and a modal analysis to check for frequencies that would make the structure susceptible to pedestrian-induced vibrations. |
| Keywords: |
aesthetics steel timber accessibility integration walkway serpentine viewpoint nature fjord
|
| License: | This creative work is copyrighted. The copyright holder(s) do(es) not grant any usage rights other than viewing and downloading the work for personal use. Further copying or publication requires the permission of the copyright holder(s). |
Structures and Projects
0.27 MB Download full text file (PDF)
1.52 MB
- About this
data sheet - Reference-ID
10610832 - Published on:
10/06/2021 - Last updated on:
10/06/2021



