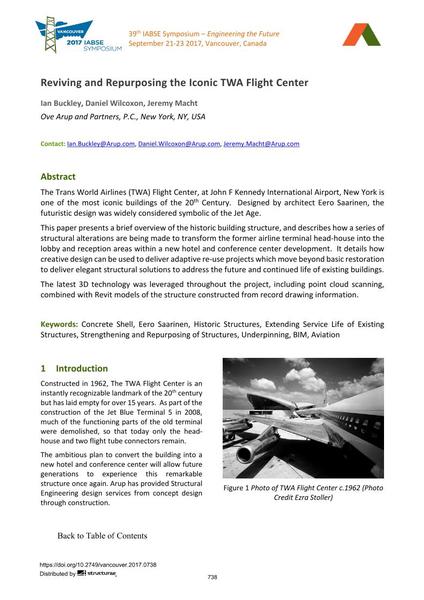Reviving and Repurposing the Iconic TWA Flight Center

|
|
|||||||||||
Bibliographic Details
| Author(s): |
Ian Buckley
(Ove Arup and Partners, P.C., New York, NY, USA)
Dan Wilcoxon (Ove Arup and Partners, P.C., New York, NY, USA) Jeremy Macht (Ove Arup and Partners, P.C., New York, NY, USA) |
||||
|---|---|---|---|---|---|
| Medium: | conference paper | ||||
| Language(s): | English | ||||
| Conference: | IABSE Symposium: Engineering the Future, Vancouver, Canada, 21-23 September 2017 | ||||
| Published in: | IABSE Symposium Vancouver 2017 | ||||
|
|||||
| Page(s): | 738-745 | ||||
| Total no. of pages: | 8 | ||||
| Year: | 2017 | ||||
| DOI: | 10.2749/vancouver.2017.0738 | ||||
| Abstract: |
The Trans World Airlines (TWA) Flight Center, at John F Kennedy International Airport, New York is one of the most iconic buildings of the 20th Century. Designed by architect Eero Saarinen, the futuristic design was widely considered symbolic of the Jet Age. This paper presents a brief overview of the historic building structure, and describes how a series of structural alterations are being made to transform the former airline terminal head-house into the lobby and reception areas within a new hotel and conference center development. It details how creative design can be used to deliver adaptive re-use projects which move beyond basic restoration to deliver elegant structural solutions to address the future and continued life of existing buildings. The latest 3D technology was leveraged throughout the project, including point cloud scanning, combined with Revit models of the structure constructed from record drawing information. |
||||
| Keywords: |
underpinning BIM concrete shell historic structures Eero Saarinen Extending Service Life of Existing Structures Strengthening and Repurposing of Structures Aviation
|
||||
