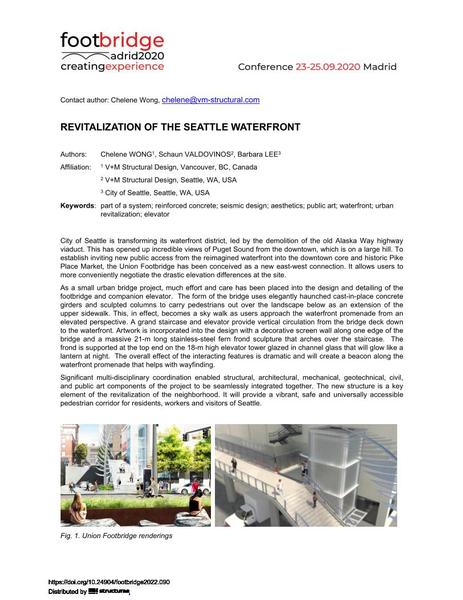Revitalization of the Seattle Waterfront

| Author(s): |
Chelene Wong
(Bridge Engineer, V+M Structural Design, Vancouver, BC, Canada)
Schaun Valdovinos (President and Principal Engineer, V+M Structural Design, Seattle, WA, USA) Barbara Lee (Project Manager, City of Seattle, Seattle, WA, USA) |
|---|---|
| Medium: | conference paper |
| Language(s): | English |
| Conference: | Footbridge 2022: Creating Experience, Madrid, Spain, 07-09 September 2022 |
| Published in: | Footbridge Madrid 2022 - Creating Experience |
| DOI: | 10.24904/footbridge2022.090 |
| Abstract: |
The demolition of the 3.5-km Alaska Way viaduct opened doors for City of Seattle to transform its waterfront district. The overhead, double-decker freeway along the waterfront obstructed views of Puget Sound from the downtown and generated significant noise pollution. The structure cast wide shadows so the cold, barren nature of the ground-level space left it to be unusable for all but parking. Now torn down, people have a new visual connection with Puget Sound from downtown. This has opened opportunities to knit together the reimagined waterfront with the downtown core and to the historic Pike Place Market. The new Union Street Pedestrian Bridge is one such opportunity, providing a safe, universally accessible east-west connection for residents, workers and visitors of Seattle. The bridge is a key element of the revitalization of the neighborhood. The sculpted form of the bridge uses an elegantly haunched cast-in-place concrete girder and sculpted columns to carry pedestrians out over the hardscape below as an extension of the upper sidewalk. This becomes a skywalk as users approach the waterfront promenade from an elevated perspective. A grand staircase and elevator provide vertical circulation from the bridge deck down to lower grade. Two artwork elements are incorporated into the design – a decorative screen wall along one edge of the bridge, and a 21m long stainless-steel sculpture of a giant fern frond that arches over the staircase. The frond is supported at the top end on the 18m high elevator tower that is glazed in channel glass which will glow like a lantern at night. The overall effect of the interacting features is dramatic and will create a beacon to help with wayfinding along the waterfront promenade. |
| Keywords: |
aesthetics seismic design reinforced concrete public art part of a system waterfront urban revitalization elevator
|
| License: | This creative work is copyrighted. The copyright holder(s) do(es) not grant any usage rights other than viewing and downloading the work for personal use. Further copying or publication requires the permission of the copyright holder(s). |
Structures and Projects
Geographic Locations
0.25 MB Download full text file (PDF)
0.66 MB
- About this
data sheet - Reference-ID
10677283 - Published on:
16/06/2022 - Last updated on:
10/11/2022



