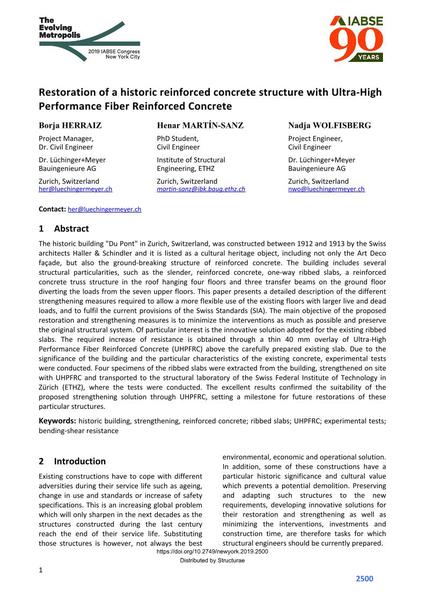Restoration of a historic reinforced concrete structure with Ultra-High Performance Fiber Reinforced Concrete

|
|
|||||||||||
Bibliographic Details
| Author(s): |
Borja Herraiz
(Dr. Lüchinger+ Meyer Bauingenieure AG)
Henar Martin-Sanz (Institute of Structural Engineering, ETHZ) Nadja Wolfisberg (Dr. Lüchinger+ Meyer Bauingenieure AG) |
||||
|---|---|---|---|---|---|
| Medium: | conference paper | ||||
| Language(s): | English | ||||
| Conference: | IABSE Congress: The Evolving Metropolis, New York, NY, USA, 4-6 September 2019 | ||||
| Published in: | The Evolving Metropolis | ||||
|
|||||
| Page(s): | 2500-2508 | ||||
| Total no. of pages: | 9 | ||||
| DOI: | 10.2749/newyork.2019.2500 | ||||
| Abstract: |
The historic building "Du Pont" in Zurich, Switzerland, was constructed between 1912 and 1913 by the Swiss architects Haller & Schindler and it is listed as a cultural heritage object, including not only the Art Deco façade, but also the ground-breaking structure of reinforced concrete. The building includes several structural particularities, such as the slender, reinforced concrete, one-way ribbed slabs, a reinforced concrete truss structure in the roof hanging four floors and three transfer beams on the ground floor diverting the loads from the seven upper floors. This paper presents a detailed description of the different strengthening measures required to allow a more flexible use of the existing floors with larger live and dead loads, and to fulfil the current provisions of the Swiss Standards (SIA). The main objective of the proposed restoration and strengthening measures is to minimize the interventions as much as possible and preserve the original structural system. Of particular interest is the innovative solution adopted for the existing ribbed slabs. The required increase of resistance is obtained through a thin 40 mm overlay of Ultra-High Performance Fiber Reinforced Concrete (UHPFRC) above the carefully prepared existing slab. Due to the significance of the building and the particular characteristics of the existing concrete, experimental tests were conducted. Four specimens of the ribbed slabs were extracted from the building, strengthened on site with UHPFRC and transported to the structural laboratory of the Swiss Federal Institute of Technology in Zürich (ETHZ), where the tests were conducted. The excellent results confirmed the suitability of the proposed strengthening solution through UHPFRC, setting a milestone for future restorations of these particular structures. |
||||
| Keywords: |
reinforced concrete strengthening experimental tests historic building UHPFRC ribbed slabs bending-shear resistance
|
||||
