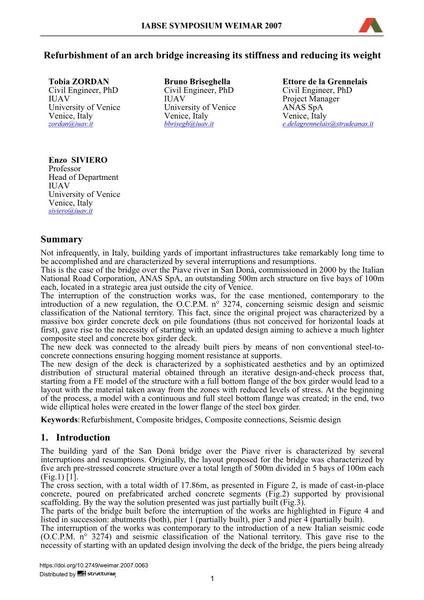Refurbishment of an arch bridge increasing its stiffness and reducing its weight

|
|
|||||||||||
Bibliographic Details
| Author(s): |
Tobia Zordan
Bruno Briseghella E. de la Grennelais E. Siviero |
||||
|---|---|---|---|---|---|
| Medium: | conference paper | ||||
| Language(s): | English | ||||
| Conference: | IABSE Symposium: Improving Infrastructure Worldwide, Weimar, Germany, 19-21 September 2007 | ||||
| Published in: | IABSE Symposium Weimar 2007 | ||||
|
|||||
| Page(s): | 600-601 | ||||
| Total no. of pages: | 8 | ||||
| Year: | 2007 | ||||
| DOI: | 10.2749/weimar.2007.0063 | ||||
| Abstract: |
Not infrequently, in Italy, building yards of important infrastructures take remarkably long time to be accomplished and are characterized by several interruptions and resumptions. This is the case of the bridge over the Piave river in San Donà, commissioned in 2000 by the Italian National Road Corporation, ANAS SpA, an outstanding 500m arch structure on five bays of 100m each, located in a strategic area just outside the city of Venice. The interruption of the construction works was, for the case mentioned, contemporary to the introduction of a new regulation, the O.C.P.M. n° 3274, concerning seismic design and seismic classification of the National territory. This fact, since the original project was characterized by a massive box girder concrete deck on pile foundations (thus not conceived for horizontal loads at first), gave rise to the necessity of starting with an updated design aiming to achieve a much lighter composite steel and concrete box girder deck. The new deck was connected to the already built piers by means of non conventional steel-toconcrete connections ensuring hogging moment resistance at supports. The new design of the deck is characterized by a sophisticated aesthetics and by an optimized distribution of structural material obtained through an iterative design-and-check process that, starting from a FE model of the structure with a full bottom flange of the box girder would lead to a layout with the material taken away from the zones with reduced levels of stress. At the beginning of the process, a model with a continuous and full steel bottom flange was created; in the end, two wide elliptical holes were created in the lower flange of the steel box girder. |
||||
| Keywords: |
seismic design refurbishment composite bridges Composite connections
|
||||
